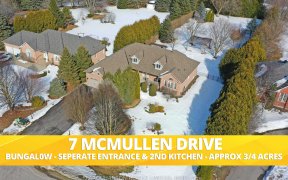
8 Pleasant Vly Dr
Pleasant Vly Dr, Rural Whitchurch-Stouffville, Whitchurch-Stouffville, ON, L4A 1W3



Over 5200 Sqft Of Luxury W/4 Bdrms, 4 Ensuites, 2 Pwdr Rms & 4 Car Garage On 1 Acre Lot In Exclusive Forest Trail Estates Enclave. Soaring Vaulted 20Ft+ Ceilings In Spacious Sun-Drenched Great Rm W/Fireplace. Walk-In Pantry & Butler's Servery, Stunning Hdwd Spiralling Staircase To 2nd Fl Foyer Overlooks Entrance & Great Rm. Primary Bdrm...
Over 5200 Sqft Of Luxury W/4 Bdrms, 4 Ensuites, 2 Pwdr Rms & 4 Car Garage On 1 Acre Lot In Exclusive Forest Trail Estates Enclave. Soaring Vaulted 20Ft+ Ceilings In Spacious Sun-Drenched Great Rm W/Fireplace. Walk-In Pantry & Butler's Servery, Stunning Hdwd Spiralling Staircase To 2nd Fl Foyer Overlooks Entrance & Great Rm. Primary Bdrm W/Molded Ceiling Includes Sitting Area W/ 2-Sided Fireplace. Large Covered Front & Back Porches. Smart-Home Enabled Thermostat & Lights (Great Rm, Office, Dining & Primary Bdrm), Solar-Powered Blinds In Great Rm, Electric Toto Neorest Toilet/Bidet. Reverse Osmosis Water Filtration Sys. Ss Sub Zero Fridge, Wolf Gas Range/Stove, Wolf Mic
Property Details
Size
Parking
Build
Rooms
Living
16′0″ x 16′0″
Dining
17′11″ x 14′11″
Kitchen
16′11″ x 11′11″
Breakfast
14′11″ x 16′11″
Great Rm
23′11″ x 20′0″
Family
11′11″ x 13′7″
Ownership Details
Ownership
Taxes
Source
Listing Brokerage
For Sale Nearby
Sold Nearby


- 6
- 8

- 4
- 4

- 4
- 4


- 3,500 - 5,000 Sq. Ft.
- 4
- 4

- 3,500 - 5,000 Sq. Ft.
- 3
- 5

- 4
- 5
Listing information provided in part by the Toronto Regional Real Estate Board for personal, non-commercial use by viewers of this site and may not be reproduced or redistributed. Copyright © TRREB. All rights reserved.
Information is deemed reliable but is not guaranteed accurate by TRREB®. The information provided herein must only be used by consumers that have a bona fide interest in the purchase, sale, or lease of real estate.







