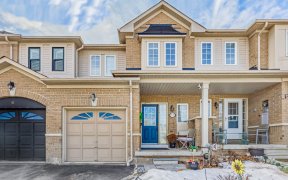


Fall In Love With 8 Lurcook Freehold Townhome Located 2 Lights South Of Hwy 401 Offering Spacious Bedrooms, Oversized Master W/ Walk-In Closet And 4Pc Ensuite Offering Soaker Tub And Sep Shower. Finished Basement Features 3 Pc Bathroom With Open Rec Space With B/I Speakers And Projector (As Is). Main Level Offers Sep Dining Area And...
Fall In Love With 8 Lurcook Freehold Townhome Located 2 Lights South Of Hwy 401 Offering Spacious Bedrooms, Oversized Master W/ Walk-In Closet And 4Pc Ensuite Offering Soaker Tub And Sep Shower. Finished Basement Features 3 Pc Bathroom With Open Rec Space With B/I Speakers And Projector (As Is). Main Level Offers Sep Dining Area And Family Room With Pot Lighting And Hardwood Floors. Fridge, Stove, B/I Dishwasher, B/I Microwave, Washer, Dryer, Central Air Conditioner, Gdo W/2 Remotes, B/I Speakers, Projector (As Is), Projector Screen, Gazebo Frame, All Elfs, All Window Coverings.
Property Details
Size
Parking
Rooms
Kitchen
7′8″ x 10′5″
Breakfast
7′8″ x 9′3″
Great Rm
10′2″ x 15′8″
Dining
8′0″ x 9′3″
Prim Bdrm
18′6″ x 14′10″
2nd Br
9′5″ x 13′10″
Ownership Details
Ownership
Taxes
Source
Listing Brokerage
For Sale Nearby
Sold Nearby

- 1,500 - 2,000 Sq. Ft.
- 4
- 4

- 3
- 3

- 3
- 3

- 3
- 3

- 3
- 4

- 3
- 4

- 1843 Sq. Ft.
- 5
- 4

- 5
- 4
Listing information provided in part by the Toronto Regional Real Estate Board for personal, non-commercial use by viewers of this site and may not be reproduced or redistributed. Copyright © TRREB. All rights reserved.
Information is deemed reliable but is not guaranteed accurate by TRREB®. The information provided herein must only be used by consumers that have a bona fide interest in the purchase, sale, or lease of real estate.








