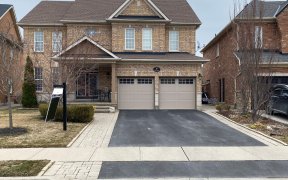


Welcome Home To The Chateaus Of Castlemore! An Exclusive Pocket Of Brampton, Known For Its French Chateau-Inspired Designs & Exceptional Schools. This Magnificent Property Boasts Over 4,700 Square Feet Of Lavish Living Space, Richly Appointed With Premium Finishes Including Hardwood Flooring, Recessed Lighting, Crown Molding, Wainscoting,...
Welcome Home To The Chateaus Of Castlemore! An Exclusive Pocket Of Brampton, Known For Its French Chateau-Inspired Designs & Exceptional Schools. This Magnificent Property Boasts Over 4,700 Square Feet Of Lavish Living Space, Richly Appointed With Premium Finishes Including Hardwood Flooring, Recessed Lighting, Crown Molding, Wainscoting, & California Shutters. The Main Level Offers A Versatile Office, Separate Living, Dining, & Family Rooms, Along With A Gourmet Kitchen Equipped With Stainless Steel Appliances, A Center Island, & Granite Countertops. The Family Room Features Soaring Ceiling Heights & A Gas Fireplace, While The Oak Staircase With Iron Pickets Leads To The Second Level. The Spacious Primary Suite Includes A 5-Piece En Suite & Walk-In Closet. The Finished Basement Provides Additional Living Space & Ample Storage. The Professionally Landscaped Grounds Are Ideal For Outdoor Entertaining. Schedule A Viewing To Discover This Unparalleled Opportunity To Own A Piece Of Luxury! This Home Shows Beautifully And Comes Loaded With All The Extras: All Elf's, Window Coverings, S/S Fridge, Gas Stove, Dishwasher, Furnace & A/C. Close To Schools, Shopping & Parks. Must Be Seen. Book Your Appointment Today!
Property Details
Size
Parking
Rooms
Office
12′5″ x 13′6″
Living
15′4″ x 10′9″
Dining
15′8″ x 10′8″
Family
13′11″ x 15′7″
Kitchen
13′10″ x 11′10″
Breakfast
9′9″ x 11′11″
Ownership Details
Ownership
Taxes
Source
Listing Brokerage
For Sale Nearby
Sold Nearby

- 3500 Sq. Ft.
- 7
- 6

- 4
- 3

- 4
- 4

- 2342 Sq. Ft.
- 3
- 3

- 4
- 4

- 6
- 3

- 2300 Sq. Ft.
- 3
- 3

- 3
- 4
Listing information provided in part by the Toronto Regional Real Estate Board for personal, non-commercial use by viewers of this site and may not be reproduced or redistributed. Copyright © TRREB. All rights reserved.
Information is deemed reliable but is not guaranteed accurate by TRREB®. The information provided herein must only be used by consumers that have a bona fide interest in the purchase, sale, or lease of real estate.








