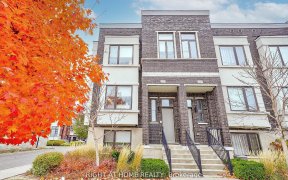
8 Lafferty Ln
Lafferty Ln, Richmond Hill, Richmond Hill, ON, L4C 2V8



One Of The 6 Largest Executive Townhouse In The Complex, 2400Sq Ft, Double Car Garage & Back On Open Space. Upgraded Staircases W/Iron Spindles, Stone Countertop At Kitchen Bathrms. Gas Line Ready For Gas Burner & Bbq. Top Ranked Beverley Acres Public School(French Immersion)&Bayview Sec.School. 10'Ceiling On M/Fl & 9' Ceiling On 2/Fl....
One Of The 6 Largest Executive Townhouse In The Complex, 2400Sq Ft, Double Car Garage & Back On Open Space. Upgraded Staircases W/Iron Spindles, Stone Countertop At Kitchen Bathrms. Gas Line Ready For Gas Burner & Bbq. Top Ranked Beverley Acres Public School(French Immersion)&Bayview Sec.School. 10'Ceiling On M/Fl & 9' Ceiling On 2/Fl. Beautiful Open Concept W/High Quality Finishes Thru-Out The House. $188 Monthly For Lawn Care, Snow & Garbage Removal. S/S Fridge, Stove, Dishwasher, Washer & Dryer. Alarm System, All Wdw Coverings. Excl: (Chandelier In Dining Rm & Pendant Lite In Kitchen (Will Be Replaced), Wireless Motion Sensors. Freezer In Bsmt). Hwt Rental
Property Details
Size
Parking
Build
Rooms
Great Rm
14′11″ x 22′2″
Dining
11′7″ x 17′3″
Kitchen
7′11″ x 17′4″
Family
11′8″ x 22′2″
Prim Bdrm
12′8″ x 22′2″
2nd Br
9′8″ x 10′0″
Ownership Details
Ownership
Taxes
Source
Listing Brokerage
For Sale Nearby
Sold Nearby

- 3
- 3

- 2,000 - 2,500 Sq. Ft.
- 4
- 3

- 2,000 - 2,500 Sq. Ft.
- 3
- 3

- 2,000 - 2,500 Sq. Ft.
- 3
- 3

- 2,000 - 2,500 Sq. Ft.
- 4
- 3

- 3
- 3

- 4
- 3

- 4
- 3
Listing information provided in part by the Toronto Regional Real Estate Board for personal, non-commercial use by viewers of this site and may not be reproduced or redistributed. Copyright © TRREB. All rights reserved.
Information is deemed reliable but is not guaranteed accurate by TRREB®. The information provided herein must only be used by consumers that have a bona fide interest in the purchase, sale, or lease of real estate.







