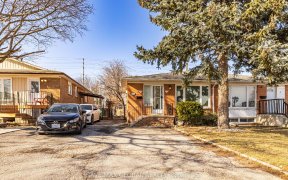


Tastefully Upgraded 4+1 Bed. Detached Home W/ Generous Size Rooms & Plenty Of Space For A Growing Family. Features In Law Suite, Extensively Renovated, Modern Kitchen, Renovated Baths, Hardwood & Laminate Floors Throughout, Upgraded Windows, Roof, Furnace & Ac, Quartz Counters, S/S Appliances, Double Garage With Inside Access, Main Floor...
Tastefully Upgraded 4+1 Bed. Detached Home W/ Generous Size Rooms & Plenty Of Space For A Growing Family. Features In Law Suite, Extensively Renovated, Modern Kitchen, Renovated Baths, Hardwood & Laminate Floors Throughout, Upgraded Windows, Roof, Furnace & Ac, Quartz Counters, S/S Appliances, Double Garage With Inside Access, Main Floor Laundry W/Separate Entrance, Extra Kitchen & Bath In Basement. Surrounded W/4 Parks, Schools, 2 Hospitals & Walk To Transit S/S Fridge, Stove, B/I Micro, B/I Dw, California Shutters, Wood Burning Stove, Mirrored Closets, And All Elf's, Crown Moulding, Wrought Iron Stair- (2 Yrs), Windows (5 Yrs), Furnace, A/C 10 Years, Roof 2020', Fridge, Stove In Bsmt.***
Property Details
Size
Parking
Rooms
Living
23′9″ x 10′9″
Dining
23′9″ x 10′9″
Kitchen
10′0″ x 12′9″
Family
13′3″ x 10′4″
Prim Bdrm
16′4″ x 19′0″
2nd Br
15′5″ x 13′9″
Ownership Details
Ownership
Taxes
Source
Listing Brokerage
For Sale Nearby
Sold Nearby

- 6
- 4

- 6
- 4

- 5
- 4

- 8
- 5

- 7
- 4

- 8
- 5

- 6
- 4

- 4
- 3
Listing information provided in part by the Toronto Regional Real Estate Board for personal, non-commercial use by viewers of this site and may not be reproduced or redistributed. Copyright © TRREB. All rights reserved.
Information is deemed reliable but is not guaranteed accurate by TRREB®. The information provided herein must only be used by consumers that have a bona fide interest in the purchase, sale, or lease of real estate.








