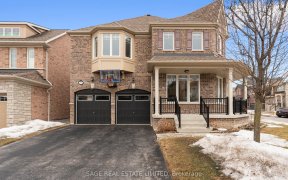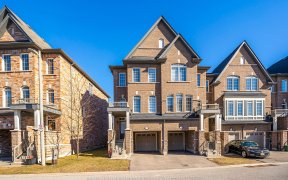


Nestled in the sought-after Northeast Ajax community, just steps away from parks & schools. From the moment you step inside, the warmth & charm of this move-in-ready home will embrace you. Thoughtfully designed with families in mind, the main floor boasts an open-concept layout, providing an excellent vantage point to keep an eye on all...
Nestled in the sought-after Northeast Ajax community, just steps away from parks & schools. From the moment you step inside, the warmth & charm of this move-in-ready home will embrace you. Thoughtfully designed with families in mind, the main floor boasts an open-concept layout, providing an excellent vantage point to keep an eye on all the family activities. The kitchen has been beautifully updated & features quartz countertops & backsplash, ss appliances, & centre island. The kitchen opens to the spacious family room that welcomes you with a cozy fireplace, ensuring a comfortable atmosphere for your guests. Upstairs, the primary bdrm offers a spacious retreat w/a 5pc ensuite & walk-in closet, w/custom organizers. The additional bedrooms are generously-sized, accommodating the needs of a growing family. In the finished bsmt, you'll find an abundance of extra living & storage space, with a large rec room large enough to accommodate a pool or ping pong table, a bedroom & 3pc bathroom. This home enjoys a prime location, allowing residents to walk to schools, parks, & various shops & services. Don't miss this opportunity to own this beautiful, move-in ready home in the prime Northeast Ajax family-friendly community!
Property Details
Size
Parking
Build
Heating & Cooling
Utilities
Rooms
Foyer
7′1″ x 5′10″
Living
11′7″ x 15′10″
Dining
15′3″ x 8′5″
Kitchen
8′2″ x 12′0″
Family
10′6″ x 15′1″
Prim Bdrm
18′12″ x 12′6″
Ownership Details
Ownership
Taxes
Source
Listing Brokerage
For Sale Nearby
Sold Nearby

- 3
- 3

- 1,500 - 2,000 Sq. Ft.
- 3
- 4

- 3
- 4

- 4
- 3

- 3
- 3

- 4
- 4

- 2,000 - 2,500 Sq. Ft.
- 4
- 3

- 4
- 4
Listing information provided in part by the Toronto Regional Real Estate Board for personal, non-commercial use by viewers of this site and may not be reproduced or redistributed. Copyright © TRREB. All rights reserved.
Information is deemed reliable but is not guaranteed accurate by TRREB®. The information provided herein must only be used by consumers that have a bona fide interest in the purchase, sale, or lease of real estate.








