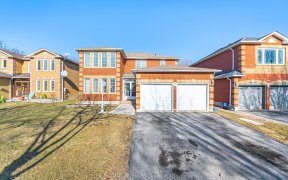


North Ajax Finest Nottingham Community Built By Tribute. This Beautiful Home Has Been Maticulously Maintained By The Original Owners. Most Desirable Layout With Open To Above Vaulted Ceilings In Front Living Room, Main Floor Boasts Hardwood Floors, California Shutters, Open Concept Layout, Formal Dining Room, Large Gourmet Kitchen With...
North Ajax Finest Nottingham Community Built By Tribute. This Beautiful Home Has Been Maticulously Maintained By The Original Owners. Most Desirable Layout With Open To Above Vaulted Ceilings In Front Living Room, Main Floor Boasts Hardwood Floors, California Shutters, Open Concept Layout, Formal Dining Room, Large Gourmet Kitchen With New Quartz Counters, Backsplash And S/S Appliances And Breakfast Area Overlooking Family Room Perfect Flow For Entertaining. Walk Out Off Breakfast Area To Large Deck With Outdoor Kitchen Area. Second Floor Features 3 Large Bedrooms. Large Primary Bedroom With Sitting Area, His/Hers Closets And 4 Pc Enusite Bath With Separate Shower, New Quartz Counters. Lower Level Is Partially Finished W/ 4th Bedroom And Still Plenty Of Space Awaits To Build Your Personalized Touches. Walking Distance To Top Ranked Schools, Transit, Grocery, Medical & Shops. Great Neighbourhood. Min To Hwy 401. Furnace - 2021, Roof - 3 Years, A/C - 2021, Hwt 2021 - Owned, Shutters - 2021. Approx.2100 Sq Ft.
Property Details
Size
Parking
Build
Heating & Cooling
Utilities
Rooms
Living
10′10″ x 12′4″
Dining
10′11″ x 12′0″
Family
14′1″ x 12′4″
Kitchen
7′5″ x 12′8″
Breakfast
5′11″ x 12′8″
Prim Bdrm
12′10″ x 16′10″
Ownership Details
Ownership
Taxes
Source
Listing Brokerage
For Sale Nearby
Sold Nearby

- 5
- 4

- 3
- 2

- 4
- 3

- 4
- 4

- 4
- 3
- 3
- 3

- 3
- 4

- 2,000 - 2,500 Sq. Ft.
- 4
- 4
Listing information provided in part by the Toronto Regional Real Estate Board for personal, non-commercial use by viewers of this site and may not be reproduced or redistributed. Copyright © TRREB. All rights reserved.
Information is deemed reliable but is not guaranteed accurate by TRREB®. The information provided herein must only be used by consumers that have a bona fide interest in the purchase, sale, or lease of real estate.








