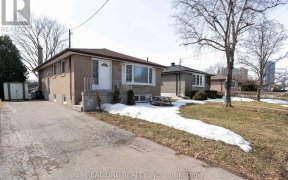


This stunning 3-bedroom, 2-bathroom bungalow offers the perfect blend of modern elegance and cozy charm. Situated in a highly sought-after neighborhood of St Andrews, the open-concept layout seamlessly connects the living, dining, and kitchen. The kitchen boasts sleek countertops, ample cabinet space, and a large island for casual dining....
This stunning 3-bedroom, 2-bathroom bungalow offers the perfect blend of modern elegance and cozy charm. Situated in a highly sought-after neighborhood of St Andrews, the open-concept layout seamlessly connects the living, dining, and kitchen. The kitchen boasts sleek countertops, ample cabinet space, and a large island for casual dining. This well-maintained home has three good-sized bedrooms that offer comfort and privacy. The fully finished basement provides additional living space, perfect for a home office, media room, and play area. The backyard is perfect for summer barbecues and outdoor gatherings, with plenty of space for gardening or relaxation. Located close to schools, the Scarborough Town Centre, Thompson Park, St Andrews Park, and the breathtaking Scarborough Bluffs, this home offers easy access to everything you need. Offers anytime.
Property Details
Size
Parking
Build
Heating & Cooling
Utilities
Rooms
Living
13′8″ x 14′8″
Kitchen
10′0″ x 12′1″
Prim Bdrm
9′1″ x 12′6″
2nd Br
13′5″ x 8′1″
3rd Br
9′10″ x 9′2″
Kitchen
8′3″ x 8′10″
Ownership Details
Ownership
Taxes
Source
Listing Brokerage
For Sale Nearby
Sold Nearby

- 4
- 2

- 4
- 2

- 4
- 2

- 3
- 3

- 4
- 2

- 1,500 - 2,000 Sq. Ft.
- 3
- 2

- 5
- 6

- 7
- 4
Listing information provided in part by the Toronto Regional Real Estate Board for personal, non-commercial use by viewers of this site and may not be reproduced or redistributed. Copyright © TRREB. All rights reserved.
Information is deemed reliable but is not guaranteed accurate by TRREB®. The information provided herein must only be used by consumers that have a bona fide interest in the purchase, sale, or lease of real estate.








