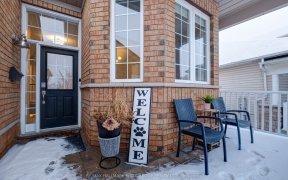


Ideally located in this charming Brooklin community, welcome to 8 Harvey Johnston Way. Rarely offered, this move in ready BUNGALOW TOWN, is calling your name. Double Car garage with indoor access offers convenience. As you walk through the front door, you will be welcomed with a sun filled, open concept main floor. Neutral paint...
Ideally located in this charming Brooklin community, welcome to 8 Harvey Johnston Way. Rarely offered, this move in ready BUNGALOW TOWN, is calling your name. Double Car garage with indoor access offers convenience. As you walk through the front door, you will be welcomed with a sun filled, open concept main floor. Neutral paint colors, High ceilings, Hardwood floor, Crown molding, Gourmet Kitchen with Centre island and SS Appliances, Vaulted Ceilings with Gas Fireplace in Formal Living and Dining Rooms, W/O to your Landscaped yard, Primary Bedroom with Large walk-in closet and 4 piece ensuite. Fully Finished Basement with 2 more Bedrooms and large Recreation room also offers several storage closets and a 3 piece Bath. Association fee of $210/month provides lawn care, Road snow removal, garbage pick up and use of condo amenities with lots of guest parking. FREEHOLD TOWN NOT A CONDO
Property Details
Size
Parking
Build
Heating & Cooling
Utilities
Rooms
Living
13′1″ x 18′4″
Dining
13′1″ x 18′4″
Kitchen
13′9″ x 21′2″
Br
9′10″ x 17′2″
Br
8′0″ x 11′5″
3rd Br
10′9″ x 10′11″
Ownership Details
Ownership
Taxes
Source
Listing Brokerage
For Sale Nearby

- 3
- 3
Sold Nearby

- 1,500 - 2,000 Sq. Ft.
- 4
- 3

- 1,500 - 2,000 Sq. Ft.
- 4
- 3

- 1,100 - 1,500 Sq. Ft.
- 3
- 2

- 800 - 899 Sq. Ft.
- 2
- 2

- 2
- 3

- 800 - 899 Sq. Ft.
- 2
- 2

- 1,000 - 1,199 Sq. Ft.
- 2
- 2

- 900 - 999 Sq. Ft.
- 2
- 2
Listing information provided in part by the Toronto Regional Real Estate Board for personal, non-commercial use by viewers of this site and may not be reproduced or redistributed. Copyright © TRREB. All rights reserved.
Information is deemed reliable but is not guaranteed accurate by TRREB®. The information provided herein must only be used by consumers that have a bona fide interest in the purchase, sale, or lease of real estate.







