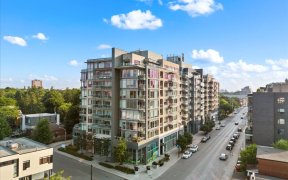


Located on one of Island Park's preferred tree-lined streets steps to Cafe Mio, John's Diner & Il Negozio Nicastro. This classic Arts and Crafts style home has been artfully expanded for the modern family. Highlights & high-end finishes include granite counters in the kitchen, original maple hardwood floors, updated windows, cove molding,...
Located on one of Island Park's preferred tree-lined streets steps to Cafe Mio, John's Diner & Il Negozio Nicastro. This classic Arts and Crafts style home has been artfully expanded for the modern family. Highlights & high-end finishes include granite counters in the kitchen, original maple hardwood floors, updated windows, cove molding, fieldstone fireplace with leaded glass cabinets & a dining room with a rare barrel-vaulted ceiling. The main floor room could be used as a work-from-home space or intergenerational bedroom near a full bath with a sit-in shower. The 2nd floor features 3 generous bedrooms, 2 full bathrooms & an airy family/great room with a vaulted ceiling. An urban oasis, the private rear yard has a 12x24 in-ground swimming pool & entertaining space. Do not miss out on this opportunity to own this terrific family dwelling in one of Ottawa's most sought-after neighborhoods.
Property Details
Size
Parking
Lot
Rooms
Living Rm
12′5″ x 14′7″
Dining Rm
11′4″ x 11′6″
Kitchen
11′2″ x 20′1″
Bedroom
10′2″ x 10′2″
Office
11′10″ x 11′11″
Bath 4-Piece
Bathroom
Ownership Details
Ownership
Taxes
Source
Listing Brokerage
For Sale Nearby
Sold Nearby

- 700 - 799 Sq. Ft.
- 2
- 2

- 2
- 2

- 1
- 1

- 2
- 2

- 2
- 2

- 2
- 2

- 2
- 2

- 1
- 1
Listing information provided in part by the Ottawa Real Estate Board for personal, non-commercial use by viewers of this site and may not be reproduced or redistributed. Copyright © OREB. All rights reserved.
Information is deemed reliable but is not guaranteed accurate by OREB®. The information provided herein must only be used by consumers that have a bona fide interest in the purchase, sale, or lease of real estate.








