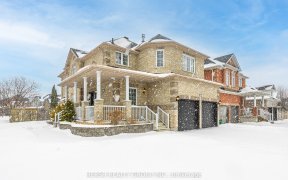


Bright & Spacious Family Home Located 50 Minutes From Toronto In One Of Georgina's Most Sought After Neighborhoods, Just A Short Walk To Lake Simcoe. This Fabulous All Brick Two Story Home Features; 4+1 Bdrms, 2.5 Bthrms, Open Concept Kitchen/Living, Stunning Custom Kitchen W/ Island, Granite Ct's T/O, Lg Primary Bdrm W/Ensuite & W/I...
Bright & Spacious Family Home Located 50 Minutes From Toronto In One Of Georgina's Most Sought After Neighborhoods, Just A Short Walk To Lake Simcoe. This Fabulous All Brick Two Story Home Features; 4+1 Bdrms, 2.5 Bthrms, Open Concept Kitchen/Living, Stunning Custom Kitchen W/ Island, Granite Ct's T/O, Lg Primary Bdrm W/Ensuite & W/I Closet, F/F Bsmt With Wet Bar & Add'l Den. W/O To Your Backyard Oasis W/Private Bbq Area, Screened In Gazebo & Outdoor Jacuzzi. High-End Finishes & Upgrades Galore. Key-Less Entry, Auto Garage Door, S/S Fridge, Stove, Dishwasher,Washer,Dryer, All Elfs/Ceiling Fans, Garden Shed, New Furnace & Ac 2021, Shingles 2019, O/D Gazebo's & Jacuzzi Negotiable - Offers Anytime
Property Details
Size
Parking
Build
Rooms
Foyer
6′4″ x 10′1″
Family
10′1″ x 11′5″
Dining
12′6″ x 14′6″
Kitchen
12′10″ x 16′6″
Living
11′0″ x 14′6″
Prim Bdrm
13′7″ x 17′2″
Ownership Details
Ownership
Taxes
Source
Listing Brokerage
For Sale Nearby
Sold Nearby

- 4
- 3

- 5
- 5

- 4
- 4

- 3
- 3

- 1,500 - 2,000 Sq. Ft.
- 4
- 5

- 2,500 - 3,000 Sq. Ft.
- 4
- 3

- 2
- 1

- 5
- 3
Listing information provided in part by the Toronto Regional Real Estate Board for personal, non-commercial use by viewers of this site and may not be reproduced or redistributed. Copyright © TRREB. All rights reserved.
Information is deemed reliable but is not guaranteed accurate by TRREB®. The information provided herein must only be used by consumers that have a bona fide interest in the purchase, sale, or lease of real estate.








