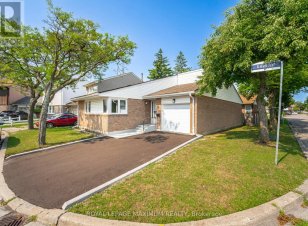


WELCOME TO 8 GILES CRT! THIS HOME IS TOTALLY RENOVATED, NEW KITCHEN, ALL NEW STAINLESS STEEL APPLIANCES, NEW BATHROOM, NEW FLOORING, NEW LIGHT FIXTURES, NEW LIGHT SWITCHES, NEW WINDOWS THROUGH-OUT, NEW PAINT, NEW GARAGE DOOR, NEW GARAGE DOOR OPENER, NEW DRIVEWAY, NEWER FURNACE, 3 SPACIOUS BEDROOMS, FAMILY SIZE KITCHEN WITH W/O TO HUGE... Show More
WELCOME TO 8 GILES CRT! THIS HOME IS TOTALLY RENOVATED, NEW KITCHEN, ALL NEW STAINLESS STEEL APPLIANCES, NEW BATHROOM, NEW FLOORING, NEW LIGHT FIXTURES, NEW LIGHT SWITCHES, NEW WINDOWS THROUGH-OUT, NEW PAINT, NEW GARAGE DOOR, NEW GARAGE DOOR OPENER, NEW DRIVEWAY, NEWER FURNACE, 3 SPACIOUS BEDROOMS, FAMILY SIZE KITCHEN WITH W/O TO HUGE WOODEN DECK, FENCED YARD, THE HOME IS IN A SMALL COURT 7 HOMES IN THE COURT ACROSS FROM HAIMER PARK, AWESOME FOR YOUNG KIDS, SPACIOUS BASEMENT WITH FAMILY ROOM, REC ROOM 3-PIECE BATH AND LAUNDRY-FURNACE ROOM WITH LOTS OF STORAGE, PERFECT FOR EXTENDED FAMILY, WILL NOT DISAPPOINT. CLOSE TO SCHOOLS, PLACE OF WORSHIP, SHOPPING, HWYS AND HOSPITAL. (id:54626)
Additional Media
View Additional Media
Property Details
Size
Parking
Lot
Build
Heating & Cooling
Utilities
Rooms
Family room
13′11″ x 20′12″
Recreational, Games room
17′11″ x 19′8″
Laundry room
5′3″ x 20′1″
Living room
14′3″ x 21′1″
Dining room
14′3″ x 21′1″
Kitchen
8′2″ x 14′2″
Ownership Details
Ownership
Book A Private Showing
For Sale Nearby
Sold Nearby

- 4
- 3

- 4
- 3

- 4
- 3

- 4
- 4

- 2,000 - 2,500 Sq. Ft.
- 4
- 2

- 4
- 3

- 4
- 3

- 4
- 3
The trademarks REALTOR®, REALTORS®, and the REALTOR® logo are controlled by The Canadian Real Estate Association (CREA) and identify real estate professionals who are members of CREA. The trademarks MLS®, Multiple Listing Service® and the associated logos are owned by CREA and identify the quality of services provided by real estate professionals who are members of CREA.









