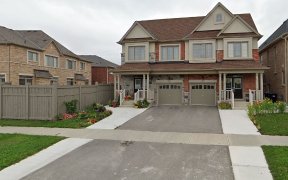


Gorgeous Semi-Backing To Green Space,4+2 Bdrm,4 Bath With Fnshd Bsmnt,Located At The Border Of Mississauga/Brampton.Home Features:9Ft.Ceilng & Hardwood On Main,D/D Entrance*Combined Spacious Liv & Din*Freshly Painted*Modern Kitchen W/Quartz Cntrs, Backsplash, W/O To Huge Deep Lot.Family Rm W/Gas Fireplace*Large Master W/5Pc Ens& W/I...
Gorgeous Semi-Backing To Green Space,4+2 Bdrm,4 Bath With Fnshd Bsmnt,Located At The Border Of Mississauga/Brampton.Home Features:9Ft.Ceilng & Hardwood On Main,D/D Entrance*Combined Spacious Liv & Din*Freshly Painted*Modern Kitchen W/Quartz Cntrs, Backsplash, W/O To Huge Deep Lot.Family Rm W/Gas Fireplace*Large Master W/5Pc Ens& W/I Closet.Other 3 Generous Sized Bdrms* 2nd Flr Laundry*No Side Walk*Close To 401/407,Go Station & Shopping,Lionhead Golf Club* All Elfs,S/S Appl:Bosch Stove,Fridge,B/I Dishwsher*White Washer & Dryer*Gdo W/Remote**1 Fridge & Stove In Bsmt.Cvac Hwt Rental**Excl: All Curtains**
Property Details
Size
Parking
Build
Rooms
Family
77′7″ x 15′11″
Living
17′11″ x 10′2″
Dining
17′11″ x 10′2″
Kitchen
8′11″ x 10′2″
Breakfast
11′1″ x 10′2″
Prim Bdrm
17′4″ x 10′11″
Ownership Details
Ownership
Taxes
Source
Listing Brokerage
For Sale Nearby
Sold Nearby

- 4200 Sq. Ft.
- 5
- 5

- 2,500 - 3,000 Sq. Ft.
- 4
- 4

- 1,200 - 1,399 Sq. Ft.
- 2
- 3

- 3,500 - 5,000 Sq. Ft.
- 6
- 5

- 3,000 - 3,500 Sq. Ft.
- 5
- 5

- 3,500 - 5,000 Sq. Ft.
- 6
- 6

- 5
- 5

- 6
- 6
Listing information provided in part by the Toronto Regional Real Estate Board for personal, non-commercial use by viewers of this site and may not be reproduced or redistributed. Copyright © TRREB. All rights reserved.
Information is deemed reliable but is not guaranteed accurate by TRREB®. The information provided herein must only be used by consumers that have a bona fide interest in the purchase, sale, or lease of real estate.








