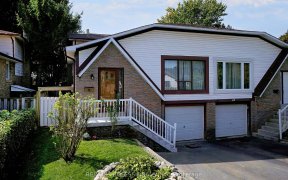
8 Blossom Ave
Blossom Ave, Downtown Brampton, Brampton, ON, L6X 2W3



A Gem in downtown Brampton. One of Brampton's most sought-after Neighbourhood . Detached 3 Bedroom upgraded Home. Close To Shopping , grocery stores, School, Public Transit And Parks. Finished Basement With 2 Pc Bath, Fully Fenced Backyard. "Don't miss out on this incredible opportunity to own this amazing house . Schedule a viewing...
A Gem in downtown Brampton. One of Brampton's most sought-after Neighbourhood . Detached 3 Bedroom upgraded Home. Close To Shopping , grocery stores, School, Public Transit And Parks. Finished Basement With 2 Pc Bath, Fully Fenced Backyard. "Don't miss out on this incredible opportunity to own this amazing house . Schedule a viewing today!" A tremendous buying opportunity for first time home buyers or someone looking for a second property.
Property Details
Size
Parking
Build
Heating & Cooling
Utilities
Rooms
Living
10′9″ x 16′6″
Dining
8′6″ x 9′6″
Kitchen
7′6″ x 14′9″
Br
9′10″ x 14′0″
2nd Br
8′6″ x 11′7″
3rd Br
6′6″ x 9′10″
Ownership Details
Ownership
Taxes
Source
Listing Brokerage
For Sale Nearby

- 3,000 - 3,500 Sq. Ft.
- 13
- 6
Sold Nearby

- 3
- 3

- 4
- 3

- 5
- 2

- 5
- 2

- 1,200 - 1,399 Sq. Ft.
- 3
- 2

- 3
- 2

- 1,100 - 1,500 Sq. Ft.
- 4
- 2

- 3
- 2
Listing information provided in part by the Toronto Regional Real Estate Board for personal, non-commercial use by viewers of this site and may not be reproduced or redistributed. Copyright © TRREB. All rights reserved.
Information is deemed reliable but is not guaranteed accurate by TRREB®. The information provided herein must only be used by consumers that have a bona fide interest in the purchase, sale, or lease of real estate.






