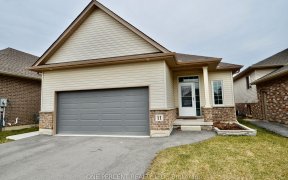


Location, location, location! This beautiful 5 years old 2+1 bedroom bungalow is located in the center of Northern St. Catharines. Shopping malls, restaurants, groceries, and other amenities are all found close by. Located close to the Welland Canals, it makes for a great after dinner walk. E.I. McCulley Public School is also just around...
Location, location, location! This beautiful 5 years old 2+1 bedroom bungalow is located in the center of Northern St. Catharines. Shopping malls, restaurants, groceries, and other amenities are all found close by. Located close to the Welland Canals, it makes for a great after dinner walk. E.I. McCulley Public School is also just around the corner. The front porch brings you into an open concept kitchen with beautiful quartz countertops and a living room with a vaulted high ceiling. The large primary bedroom has a very spacious ensuite bathroom and a walk-in closet. The second bedroom, second bathroom, and laundry room are all on the main floor. The basement is newly and fully finished with one very spacious bedroom with enlarged windows and a brand new modern bathroom. Vacant position, easy to show!
Property Details
Size
Parking
Lot
Build
Heating & Cooling
Utilities
Rooms
Kitchen
9′7″ x 15′1″
Dining Room
12′8″ x 15′1″
Living Room
11′5″ x 15′1″
Primary Bedroom
15′6″ x 11′9″
Bedroom
11′7″ x 9′2″
Laundry
5′5″ x 10′4″
Ownership Details
Ownership
Taxes
Source
Listing Brokerage
For Sale Nearby
Sold Nearby

- 3
- 2

- 1,500 - 2,000 Sq. Ft.
- 3
- 4

- 5
- 2

- 700 - 1,100 Sq. Ft.
- 3
- 1

- 1,100 - 1,500 Sq. Ft.
- 5
- 3

- 1,100 - 1,500 Sq. Ft.
- 3
- 2

- 4
- 2

- 1,000 - 1,199 Sq. Ft.
- 3
- 3
Listing information provided in part by the Toronto Regional Real Estate Board for personal, non-commercial use by viewers of this site and may not be reproduced or redistributed. Copyright © TRREB. All rights reserved.
Information is deemed reliable but is not guaranteed accurate by TRREB®. The information provided herein must only be used by consumers that have a bona fide interest in the purchase, sale, or lease of real estate.








