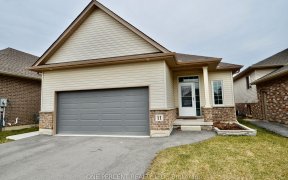


Beautiful 2+1 Bedroom Bungalow Built By Marken Homes In 2018! Stunning Open Concept Design Featuring Vaulted Ceilings In Lr/Dr Open To Upgraded Kitchen With Island, Quartz Counters And Under Mount Sink. Spacious Primary With Ensuite Bathroom And Walk-In Closet. Main Floor Laundry. Basement Partly Finished With Large 3rd Bedroom Could...
Beautiful 2+1 Bedroom Bungalow Built By Marken Homes In 2018! Stunning Open Concept Design Featuring Vaulted Ceilings In Lr/Dr Open To Upgraded Kitchen With Island, Quartz Counters And Under Mount Sink. Spacious Primary With Ensuite Bathroom And Walk-In Closet. Main Floor Laundry. Basement Partly Finished With Large 3rd Bedroom Could Easily Be Used As Recreation Room. Large Basement Windows. Rough-In Bathroom Ac 2020, Cvac & Security Roughed In Rental: Hot Water Heater
Property Details
Size
Parking
Rooms
Prim Bdrm
15′7″ x 11′10″
2nd Br
11′8″ x 9′3″
Dining
9′8″ x 15′1″
Laundry
5′5″ x 10′5″
Living
11′6″ x 15′1″
3rd Br
10′2″ x 28′3″
Ownership Details
Ownership
Taxes
Source
Listing Brokerage
For Sale Nearby
Sold Nearby

- 3
- 3

- 1,500 - 2,000 Sq. Ft.
- 3
- 4

- 5
- 2

- 700 - 1,100 Sq. Ft.
- 3
- 1

- 1,100 - 1,500 Sq. Ft.
- 5
- 3

- 1,100 - 1,500 Sq. Ft.
- 3
- 2

- 4
- 2

- 1,000 - 1,199 Sq. Ft.
- 3
- 3
Listing information provided in part by the Toronto Regional Real Estate Board for personal, non-commercial use by viewers of this site and may not be reproduced or redistributed. Copyright © TRREB. All rights reserved.
Information is deemed reliable but is not guaranteed accurate by TRREB®. The information provided herein must only be used by consumers that have a bona fide interest in the purchase, sale, or lease of real estate.








