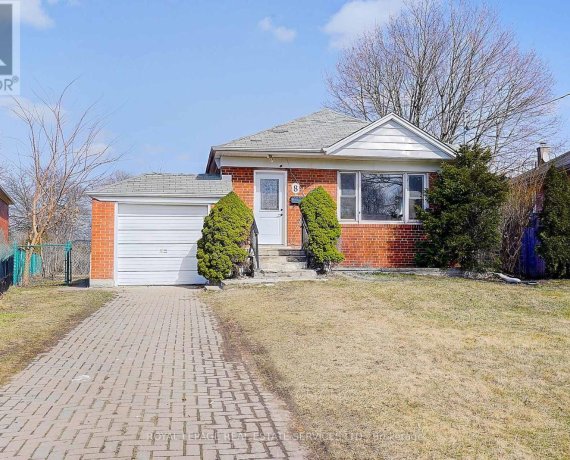
8 Bellvare Crescent
Bellvare Crescent, Scarborough, Toronto, ON, M1R 2M9



Beautifully renovated Bungalow with Garage in the Heart of Wexford-Maryvale!This stunning detached home offers a spacious and thoughtfully designed layout, featuring a modernized kitchen with sleek stainless-steel appliances. The upper level boasts three generously sized bedrooms, each enhanced with stylish wood panel accent walls, and a... Show More
Beautifully renovated Bungalow with Garage in the Heart of Wexford-Maryvale!This stunning detached home offers a spacious and thoughtfully designed layout, featuring a modernized kitchen with sleek stainless-steel appliances. The upper level boasts three generously sized bedrooms, each enhanced with stylish wood panel accent walls, and a chic 4-piece bathroom. A separate entrance leads to the fully finished lower level, which includes a versatile fourth bedroom, a modern three-piece bathroom, and a spacious living areaperfect for relaxation or entertaining.Step outside to a large backyard, ideal for outdoor enjoyment. Located in an unbeatable neighborhood, this home is just steps from Victoria Park & Lawrence, with easy access to TTC, Downtown, DVP, 401, shops, schools, and parks.Move-in ready and packed with upgradesthis home is a must-see for first-time buyers or downsizers! (id:54626)
Additional Media
View Additional Media
Property Details
Size
Parking
Lot
Build
Heating & Cooling
Utilities
Rooms
Recreational, Games room
20′12″ x 29′11″
Bedroom 4
12′11″ x 16′11″
Living room
16′0″ x 20′0″
Dining room
16′0″ x 20′0″
Kitchen
9′8″ x 13′9″
Primary Bedroom
10′4″ x 14′6″
Ownership Details
Ownership
Book A Private Showing
For Sale Nearby
Sold Nearby

- 4
- 2

- 6
- 5

- 4
- 2

- 3
- 1

- 1,100 - 1,500 Sq. Ft.
- 5
- 2

- 5
- 2

- 3
- 3

- 4
- 2
The trademarks REALTOR®, REALTORS®, and the REALTOR® logo are controlled by The Canadian Real Estate Association (CREA) and identify real estate professionals who are members of CREA. The trademarks MLS®, Multiple Listing Service® and the associated logos are owned by CREA and identify the quality of services provided by real estate professionals who are members of CREA.








