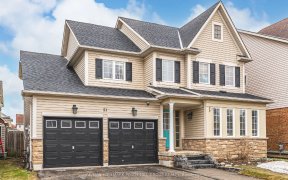


BEAUTIFULLY CARED FOR HOME IN AN INCREDIBLY SOUGHT AFTER LOCATION! Beautiful & bright home situated in a fantastic neighbourhood! Very close to schools, parks, amenities, & Hwy 400! Clean & well-designed kitchen features a W/O to the remarkable deck! Master boasts W/I closet & full ensuite! Fantastic finished basement with new flooring!...
BEAUTIFULLY CARED FOR HOME IN AN INCREDIBLY SOUGHT AFTER LOCATION! Beautiful & bright home situated in a fantastic neighbourhood! Very close to schools, parks, amenities, & Hwy 400! Clean & well-designed kitchen features a W/O to the remarkable deck! Master boasts W/I closet & full ensuite! Fantastic finished basement with new flooring! Freshly painted! Nothing to do but move in and enjoy this #HomeToStay! Visit our site for more info, photos, & a 3D tour!
Property Details
Size
Parking
Build
Heating & Cooling
Utilities
Rooms
Kitchen
8′4″ x 21′9″
Family
10′8″ x 17′11″
Bathroom
Bathroom
Prim Bdrm
14′3″ x 10′9″
Bathroom
Bathroom
Br
9′9″ x 9′1″
Ownership Details
Ownership
Taxes
Source
Listing Brokerage
For Sale Nearby
Sold Nearby

- 3
- 3

- 3
- 3

- 3
- 3

- 3
- 4

- 3
- 4

- 3
- 3

- 3
- 3

- 3
- 3
Listing information provided in part by the Toronto Regional Real Estate Board for personal, non-commercial use by viewers of this site and may not be reproduced or redistributed. Copyright © TRREB. All rights reserved.
Information is deemed reliable but is not guaranteed accurate by TRREB®. The information provided herein must only be used by consumers that have a bona fide interest in the purchase, sale, or lease of real estate.








