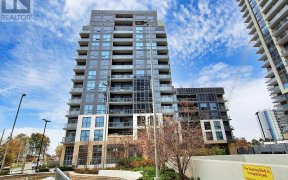


Totally Updated 3+1 Bedroom Bungalow * Hardwood Floors Thru-Out * Vinyl Floor in Basement * Separate Side Entrance to Finished Basement In-Law Suite with Kitchen, Rec Rm and 4 pc. Bath * 2 New Kitchens with Quartz Counters and Backsplash * 7 New Appliances * Updated Bathrooms * Updated Flooring * All New Doors * Pot Lights * 200 Amp Panel...
Totally Updated 3+1 Bedroom Bungalow * Hardwood Floors Thru-Out * Vinyl Floor in Basement * Separate Side Entrance to Finished Basement In-Law Suite with Kitchen, Rec Rm and 4 pc. Bath * 2 New Kitchens with Quartz Counters and Backsplash * 7 New Appliances * Updated Bathrooms * Updated Flooring * All New Doors * Pot Lights * 200 Amp Panel New Stainless Steel (2 Fridges, 2 Stoves, Dishwasher) 2 Washers, 2 Dryers, Central Air, Garage Door Opener & Remotes, Light Fixtures
Property Details
Size
Parking
Build
Heating & Cooling
Utilities
Rooms
Living
13′7″ x 14′5″
Dining
9′10″ x 10′7″
Kitchen
9′10″ x 11′0″
Prim Bdrm
10′0″ x 12′2″
2nd Br
8′11″ x 8′4″
3rd Br
8′6″ x 10′0″
Ownership Details
Ownership
Taxes
Source
Listing Brokerage
For Sale Nearby
Sold Nearby

- 3
- 2

- 3
- 2

- 5
- 2

- 6
- 2

- 3
- 2

- 5
- 2

- 1,100 - 1,500 Sq. Ft.
- 5
- 2

- 4
- 2
Listing information provided in part by the Toronto Regional Real Estate Board for personal, non-commercial use by viewers of this site and may not be reproduced or redistributed. Copyright © TRREB. All rights reserved.
Information is deemed reliable but is not guaranteed accurate by TRREB®. The information provided herein must only be used by consumers that have a bona fide interest in the purchase, sale, or lease of real estate.








