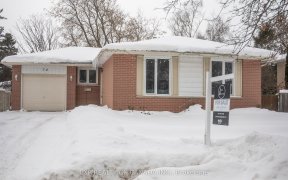
8 Avonmore Crescent
Avonmore Crescent, Orangeville, Orangeville, ON, L9W 3C3



8 Avonmore Is Ready For You Now! Whether You Love To Entertain Or You Work From Home This Property Will Exceed Your Wants And Needs. Completely Renovated From Top To Bottom In 2012, And These Owners Have Continuously Updated Throughout The Years To Add New Features Throughout The Years. As Soon As You Walk Through The Front Door The...
8 Avonmore Is Ready For You Now! Whether You Love To Entertain Or You Work From Home This Property Will Exceed Your Wants And Needs. Completely Renovated From Top To Bottom In 2012, And These Owners Have Continuously Updated Throughout The Years To Add New Features Throughout The Years. As Soon As You Walk Through The Front Door The Living Room Creates An Environment Of Warmth And Welcomeness. The Bright And Airy Kitchen ,Dining Room Combination Are What Dreams Are Made And Will Be The Pride And Joy Or Any Level Of Chef . Maybe You Would Rather Entertain Outside. With An Inground Pool, Hot Tub And 3 Decks This Backyard Was Made To Entertain. This Backyard Is So Big There Is Even Enough Greenspace Left In The Backyard That You Could Have A Huge Vegetable Garden Or You Can Throw The Frisbee Around. Moving Upstairs, This Home Has 3 Big Bedrooms, Laundry And Main Bathroom With A Double Sink. The Basement Has A Gas Fireplace With A Stone Wall That Is Set Up Wonderfully For Having Guests.
Property Details
Size
Parking
Build
Rooms
Bathroom
Bathroom
Dining
8′2″ x 10′4″
Kitchen
17′7″ x 10′4″
Living
15′1″ x 12′4″
Bathroom
Bathroom
Bathroom
Bathroom
Ownership Details
Ownership
Taxes
Source
Listing Brokerage
For Sale Nearby
Sold Nearby

- 3
- 2

- 3
- 2

- 3
- 2

- 1,100 - 1,500 Sq. Ft.
- 4
- 2

- 5
- 2

- 4
- 3

- 3
- 2

- 4
- 2
Listing information provided in part by the Toronto Regional Real Estate Board for personal, non-commercial use by viewers of this site and may not be reproduced or redistributed. Copyright © TRREB. All rights reserved.
Information is deemed reliable but is not guaranteed accurate by TRREB®. The information provided herein must only be used by consumers that have a bona fide interest in the purchase, sale, or lease of real estate.







