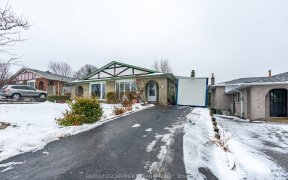
8 - 800 Upper Paradise Rd
Upper Paradise Rd, Gurnett, Hamilton, ON, L9C 7L2



Welcome To #8, At 800 Upper Paradise Rd. This Fully Renovated 3 Bedroom, 2 Bathroom End Unit Townhome In A Quiet And Family Friendly, West Mountain Neighbourhood Comes Upgraded With Many Tasteful Finishes. The Main Floor Boasts A Beautiful New Kitchen With Ss Appliances And Opens To A Dining Room With An Adjoining Sunken Family Room That...
Welcome To #8, At 800 Upper Paradise Rd. This Fully Renovated 3 Bedroom, 2 Bathroom End Unit Townhome In A Quiet And Family Friendly, West Mountain Neighbourhood Comes Upgraded With Many Tasteful Finishes. The Main Floor Boasts A Beautiful New Kitchen With Ss Appliances And Opens To A Dining Room With An Adjoining Sunken Family Room That Features A Gas Fireplace, Ready For Those Relaxing Cozy Nights. From There A Large Patio Door Takes You Out To Your Own Private Patio And Fully Fenced Back Yard. A Powder Room And Indoor Access To Your Single Car Garage Complete This Level. The 2nd Floor Features A Spacious Primary Bedroom, Fully Upgraded Main Bath With A New Double Vanity And Quartz Countertop And 2 Additional Spacious Bedrooms. The Large Basement Is Divided Into A Fully Finished Rec Room, Currently Used As An Office But Would Also Make A Great Space For Kids Or A Home Gym. The Other Side Contains The Laundry/Utility Room And Provides For An Abundance Of Storage Space. Incl: S/S Fridge & S/S Stove, S/S Microwave, All Bathroom Mirrors, Tv Bracket In Family Room, All E.L.F's, Gdo & 2 Remotes. Exclusions: Freezer In Garage. Rental Items: Hot Water Heater
Property Details
Size
Parking
Build
Rooms
Living
10′7″ x 19′3″
Dining
9′1″ x 11′8″
Kitchen
7′10″ x 13′10″
Bathroom
Bathroom
Prim Bdrm
10′11″ x 16′2″
2nd Br
11′3″ x 9′10″
Ownership Details
Ownership
Condo Policies
Taxes
Condo Fee
Source
Listing Brokerage
For Sale Nearby
Sold Nearby

- 1,400 - 1,599 Sq. Ft.
- 3
- 3

- 1,200 - 1,399 Sq. Ft.
- 3
- 3

- 3
- 3

- 1,600 - 1,799 Sq. Ft.
- 3
- 3

- 1,200 - 1,399 Sq. Ft.
- 3
- 2

- 3
- 2

- 4
- 3

- 6
- 4
Listing information provided in part by the Toronto Regional Real Estate Board for personal, non-commercial use by viewers of this site and may not be reproduced or redistributed. Copyright © TRREB. All rights reserved.
Information is deemed reliable but is not guaranteed accurate by TRREB®. The information provided herein must only be used by consumers that have a bona fide interest in the purchase, sale, or lease of real estate.







