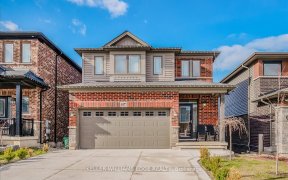


Welcome To Vista Ridge By Losani Homes In The Heart Of Wine Country! Close To Many Locally Owned Shops, Wineries, Florists, Bakeries & So Much More. Quick Access To The Qew For Commuters. Within Walking Distance To The Bruce Trail, Dog Parks, Recreation Centres & Schools.This Modern Designed End Unit Home Boasts Large Sunlit Windows,...
Welcome To Vista Ridge By Losani Homes In The Heart Of Wine Country! Close To Many Locally Owned Shops, Wineries, Florists, Bakeries & So Much More. Quick Access To The Qew For Commuters. Within Walking Distance To The Bruce Trail, Dog Parks, Recreation Centres & Schools.This Modern Designed End Unit Home Boasts Large Sunlit Windows, Vinyl Flring On Mn Flr, Open Concept Living & 2nd Flr Laundry.Entertainers Kitch W/ Island, Upgraded Pantry & Quarts Counters! Rental Items: Hot Water Heater, Other (See Remarks) Interior Features: Air Exchanger, Auto Garage Door Remote(S), Central Vacuum Roughed-In, Sump Pump Inclusions: Fridge, Stove, Range Hood, Dishwasher, Washer & Dryer, All Elf's
Property Details
Size
Parking
Build
Rooms
Foyer
Foyer
Breakfast
9′10″ x 9′10″
Kitchen
9′6″ x 9′8″
Living
17′7″ x 10′7″
Bathroom
Bathroom
Prim Bdrm
12′11″ x 15′8″
Ownership Details
Ownership
Taxes
Source
Listing Brokerage
For Sale Nearby

- 2,000 - 2,500 Sq. Ft.
- 5
- 4
Sold Nearby

- 1,500 - 2,000 Sq. Ft.
- 3
- 4

- 1,500 - 2,000 Sq. Ft.
- 3
- 4

- 1,100 - 1,500 Sq. Ft.
- 3
- 3

- 1,500 - 2,000 Sq. Ft.
- 3
- 3

- 1,100 - 1,500 Sq. Ft.
- 3
- 3

- 2,500 - 3,000 Sq. Ft.
- 4
- 3

- 3
- 4

- 1,100 - 1,500 Sq. Ft.
- 3
- 3
Listing information provided in part by the Toronto Regional Real Estate Board for personal, non-commercial use by viewers of this site and may not be reproduced or redistributed. Copyright © TRREB. All rights reserved.
Information is deemed reliable but is not guaranteed accurate by TRREB®. The information provided herein must only be used by consumers that have a bona fide interest in the purchase, sale, or lease of real estate.







