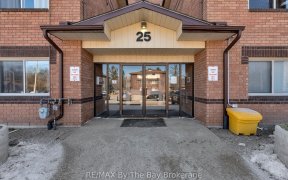


Beautifully Renovated 2 Bedroom Condo In South Barrie On Ravine Lot. New Floors And Baseboard Trim(2022) Painted Walls And Ceilings (2022), New Kitchen With Ss Appliances, Quartz Countertop, Subway Tile Backsplash (2022), Washer, Dryer (2022) Bathroom Renovated (2022) New Closets Installed (2022) - Walkout On Bottom Floor- Enjoy...
Beautifully Renovated 2 Bedroom Condo In South Barrie On Ravine Lot. New Floors And Baseboard Trim(2022) Painted Walls And Ceilings (2022), New Kitchen With Ss Appliances, Quartz Countertop, Subway Tile Backsplash (2022), Washer, Dryer (2022) Bathroom Renovated (2022) New Closets Installed (2022) - Walkout On Bottom Floor- Enjoy Walking/Hiking In The Nearby Ardagh Bluffs, 518 Acres Of Mostly Environmentally Protected Lands With Over 17 Km Of Recreational Trails. Amenities Include Use Of Pool, Exercise Room, Party Room, Sauna, Lots Of Visitor Parking, Bbq's Permitted. Close To Major Highways, Transit Route,Schools, Rec Centre, And Shopping **Low Condo Fees* Legal Continued-Pt Lts 26, 27, 28 & 29 Pl 67, Pts 40, 41, 43, 46, 47, 49, 50, 51 & 52 51R19020, More Fully Described In Schedule 'A' Of Declaration Lt166462, Except Lt124277 Deleted Pursuant To Ont. Reg. 75/82 S. 42(1) 91 08 19; S/T Lt129774, Lt130703, Lt144606 & Lt161326 As To Lt166462 ; S/T Lt232881 Barrie Fridge,Stove,Washer,Dryer,Microwave
Property Details
Size
Parking
Condo
Condo Amenities
Build
Heating & Cooling
Rooms
Kitchen
8′7″ x 8′9″
Dining
7′8″ x 8′11″
Living
10′11″ x 13′10″
Laundry
7′5″ x 8′11″
Prim Bdrm
11′3″ x 13′5″
2nd Br
8′7″ x 10′8″
Ownership Details
Ownership
Condo Policies
Taxes
Condo Fee
Source
Listing Brokerage
For Sale Nearby
Sold Nearby

- 500 - 599 Sq. Ft.
- 1
- 1

- 1,000 - 1,199 Sq. Ft.
- 2
- 1

- 2
- 1

- 1,000 - 1,199 Sq. Ft.
- 2
- 1

- 1,200 - 1,399 Sq. Ft.
- 3
- 1

- 2
- 1

- 3
- 1
- 3
- 1
Listing information provided in part by the Toronto Regional Real Estate Board for personal, non-commercial use by viewers of this site and may not be reproduced or redistributed. Copyright © TRREB. All rights reserved.
Information is deemed reliable but is not guaranteed accurate by TRREB®. The information provided herein must only be used by consumers that have a bona fide interest in the purchase, sale, or lease of real estate.








