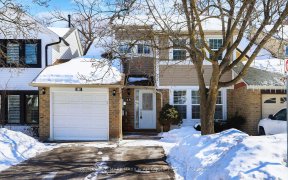


Executive Townhouse In The Heart Of Aurora. Main/2nd Fl All Solid Hardwood Floor & Upgraded Hardwood Staircase (2019). Functional Kitchen Features A Bright Breakfast Area. New Vinyl Floor In Lower Level Den/Office W/ W/O To Beautiful Landscaped Backyard. Newer Windows Throughout. Extra Large Master Bdrm (Original 3 Bdrm Plan)...
Executive Townhouse In The Heart Of Aurora. Main/2nd Fl All Solid Hardwood Floor & Upgraded Hardwood Staircase (2019). Functional Kitchen Features A Bright Breakfast Area. New Vinyl Floor In Lower Level Den/Office W/ W/O To Beautiful Landscaped Backyard. Newer Windows Throughout. Extra Large Master Bdrm (Original 3 Bdrm Plan) W/Semi-Ensuite & Double Closet. Direct Entry From Garage. Walking Distance To Shopping, Transit, Yonge St, Parks & Schools. S/S (Fridge, Stove, B/I Dishwasher), B/I Microwave, Washer, Dryer (White). Furnace & Hwt (Owned, New From 2020), Humidifier, Ac. All Window Coverings, Elfs, Built In Table & Shelves In Lower Level.
Property Details
Size
Parking
Condo
Condo Amenities
Build
Heating & Cooling
Rooms
Living
11′8″ x 17′11″
Dining
11′8″ x 17′11″
Breakfast
10′0″ x 10′11″
Kitchen
7′9″ x 8′7″
Prim Bdrm
18′8″ x 11′10″
2nd Br
11′8″ x 9′2″
Ownership Details
Ownership
Condo Policies
Taxes
Condo Fee
Source
Listing Brokerage
For Sale Nearby
Sold Nearby

- 3
- 2

- 1,400 - 1,599 Sq. Ft.
- 3
- 3

- 3
- 2

- 3
- 3

- 1,600 - 1,799 Sq. Ft.
- 3
- 3

- 2
- 3

- 1,600 - 1,799 Sq. Ft.
- 3
- 3

- 3
- 2
Listing information provided in part by the Toronto Regional Real Estate Board for personal, non-commercial use by viewers of this site and may not be reproduced or redistributed. Copyright © TRREB. All rights reserved.
Information is deemed reliable but is not guaranteed accurate by TRREB®. The information provided herein must only be used by consumers that have a bona fide interest in the purchase, sale, or lease of real estate.








