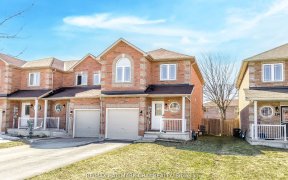
8 - 141 Sydenham Wells
Sydenham Wells, East End, Barrie, ON, L4M 0H3



Fantastic Condo In Ultra-Convenient Location! Steps From Trails, The Lake, Rvh, Georgian College, Shopping, Dining, Transit, & Hwy! Bright Move-In Ready Interior With Over 1300Sqft Including Combined Kitchen & Dining With Newer Appliances, & Spacious Living With A W/O To A Balcony & B/I Shelving! 2 Good-Sized Bedrooms, Den, 2 Baths, &...
Fantastic Condo In Ultra-Convenient Location! Steps From Trails, The Lake, Rvh, Georgian College, Shopping, Dining, Transit, & Hwy! Bright Move-In Ready Interior With Over 1300Sqft Including Combined Kitchen & Dining With Newer Appliances, & Spacious Living With A W/O To A Balcony & B/I Shelving! 2 Good-Sized Bedrooms, Den, 2 Baths, & In-Suite Laundry! The Perfect #hometostay For 1st-Time Buyers, Downsizers, Or Investors! Visit Our Site For More! Incl: B/I Microwave, Dishwasher, Dryer, Fridge, Smoke Detector, Stove, Washer, Window Coverings, B/I Shelves In Lr, Electric Light Fixtures, Some Furniture Negotiable. Excl:Mounted Mirror On Hook In Powder Room Over Toilet.Rental: Hwt - Gas
Property Details
Size
Parking
Condo
Condo Amenities
Build
Heating & Cooling
Rooms
Kitchen
15′5″ x 8′5″
Living
19′5″ x 10′2″
Bathroom
Bathroom
Prim Bdrm
11′5″ x 13′8″
2nd Br
8′4″ x 12′9″
Den
12′0″ x 9′3″
Ownership Details
Ownership
Condo Policies
Taxes
Condo Fee
Source
Listing Brokerage
For Sale Nearby
Sold Nearby

- 1,200 - 1,399 Sq. Ft.
- 3
- 2

- 3
- 2

- 2
- 2

- 2
- 2

- 1,200 - 1,399 Sq. Ft.
- 3
- 3

- 1,200 - 1,399 Sq. Ft.
- 2
- 2

- 2
- 2

- 2
- 2
Listing information provided in part by the Toronto Regional Real Estate Board for personal, non-commercial use by viewers of this site and may not be reproduced or redistributed. Copyright © TRREB. All rights reserved.
Information is deemed reliable but is not guaranteed accurate by TRREB®. The information provided herein must only be used by consumers that have a bona fide interest in the purchase, sale, or lease of real estate.







