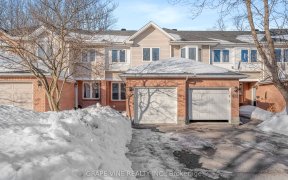


Flooring: Tile, Flooring: Hardwood, Perfect location for outdoor enthusiast, this move-in ready home ideally located on quiet cul-de-sac in family-oriented community of Chatelaine Village. Bright & airy eat-in kitchen with newer cabinetry, granite countertops, gas stovetop, new built in oven, cork flooring & ample storage space. Large...
Flooring: Tile, Flooring: Hardwood, Perfect location for outdoor enthusiast, this move-in ready home ideally located on quiet cul-de-sac in family-oriented community of Chatelaine Village. Bright & airy eat-in kitchen with newer cabinetry, granite countertops, gas stovetop, new built in oven, cork flooring & ample storage space. Large dining room has lots of room to entertain. Comfortable living room has huge window providing excellent views of fully-fenced backyard,large deck & direct access to paved trails connecting to the East Parkway, Rideau River & Petrie Island. Main floor also has powder room & home office. Spacious master bedroom with large closet & 2 piece en suite bathroom,generously sized secondary bedrooms & updated bathroom on second floor. Hardwood in living/dining & bedrooms. Slate tile in entry hall.Lower-level family room & rec. room,with walkout to deck. Easy access to 174, stores, LRT Station. Low maintenance gardens.Garage converted into home office & storage. Stone walkway/stairs to back yard., Flooring: Other (See Remarks)
Property Details
Size
Parking
Build
Heating & Cooling
Utilities
Rooms
Kitchen
24′1″ x 9′8″
Living Room
16′5″ x 13′2″
Dining Room
13′4″ x 10′8″
Primary Bedroom
14′10″ x 10′2″
Bedroom
13′7″ x 10′6″
Bedroom
11′5″ x 9′7″
Ownership Details
Ownership
Taxes
Source
Listing Brokerage
For Sale Nearby

- 600 - 699 Sq. Ft.
- 2
- 1
Sold Nearby

- 3
- 3

- 3
- 3

- 4
- 4

- 3
- 3

- 3
- 2

- 3
- 2

- 3
- 3

- 3
- 2
Listing information provided in part by the Ottawa Real Estate Board for personal, non-commercial use by viewers of this site and may not be reproduced or redistributed. Copyright © OREB. All rights reserved.
Information is deemed reliable but is not guaranteed accurate by OREB®. The information provided herein must only be used by consumers that have a bona fide interest in the purchase, sale, or lease of real estate.







