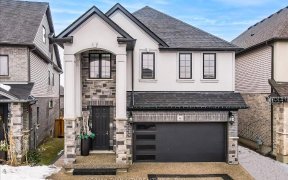


A Beautiful Landscaped 4-Bedroom Home In West Kitchener's Established Neighborhood Of Doon South, Known For Its Direct And Easy Access To The 401 And Proximity To Conestoga College's Primary Doon Campus. Incl: Dishwasher, Dryer, Hot Tub + Equipment, Range Hood, Fridge, Stove, Washer, Window Coverings, Murphy Bed, Gazebo, Water Softener....
A Beautiful Landscaped 4-Bedroom Home In West Kitchener's Established Neighborhood Of Doon South, Known For Its Direct And Easy Access To The 401 And Proximity To Conestoga College's Primary Doon Campus. Incl: Dishwasher, Dryer, Hot Tub + Equipment, Range Hood, Fridge, Stove, Washer, Window Coverings, Murphy Bed, Gazebo, Water Softener. Excl: All Tvs + Mounts. Under Contract: Hot Water Heater - $33/Month.
Property Details
Size
Parking
Rooms
Rec
23′3″ x 40′10″
Dining
9′5″ x 10′11″
Kitchen
10′9″ x 20′6″
Living
13′10″ x 15′9″
Bathroom
Bathroom
Br
14′6″ x 14′11″
Ownership Details
Ownership
Taxes
Source
Listing Brokerage
For Sale Nearby
Sold Nearby

- 3,000 - 3,500 Sq. Ft.
- 4
- 4

- 1,100 - 1,500 Sq. Ft.
- 3
- 3

- 1,100 - 1,500 Sq. Ft.
- 3
- 3

- 3,000 - 3,500 Sq. Ft.
- 6
- 4

- 1,500 - 2,000 Sq. Ft.
- 3
- 3

- 3,500 - 5,000 Sq. Ft.
- 5
- 6

- 2,000 - 2,500 Sq. Ft.
- 3
- 3

- 2,000 - 2,500 Sq. Ft.
- 4
- 4
Listing information provided in part by the Toronto Regional Real Estate Board for personal, non-commercial use by viewers of this site and may not be reproduced or redistributed. Copyright © TRREB. All rights reserved.
Information is deemed reliable but is not guaranteed accurate by TRREB®. The information provided herein must only be used by consumers that have a bona fide interest in the purchase, sale, or lease of real estate.








