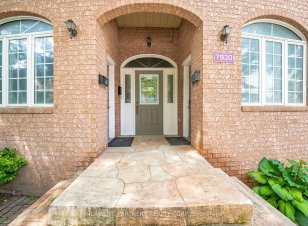
7930 Kipling Ave
Kipling Ave, West Woodbridge, Vaughan, ON, L4L 1Z5



Prime Location! Custom Built Home! This is your opportunity to own more than 5000sqft of total livable space. This sun filled Home has 12 foot ceilings on the main floor with oversized windows. Boasting 6 Separate entrances, 6+2 Bedrooms, 7 bathrooms, 3 Spacious kitchens, 3 equipped Laundry Areas, multiple dining / living / great room... Show More
Prime Location! Custom Built Home! This is your opportunity to own more than 5000sqft of total livable space. This sun filled Home has 12 foot ceilings on the main floor with oversized windows. Boasting 6 Separate entrances, 6+2 Bedrooms, 7 bathrooms, 3 Spacious kitchens, 3 equipped Laundry Areas, multiple dining / living / great room areas throughout every level. The 2nd floor walks out to a large rear private deck and Juliette balcony. The Upper Level has a 3rd floor loft primary bedroom with 2 piece bathroom. The Finished Basement on its own features 2 Bedrooms, 2 entrances, 2 bathrooms, ensuite laundry, eat-in kitchen, and a huge 300sqft+ storage or theatre room. Thousands spent on upgrading and renovating kitchens, bathrooms, flooring and more during 2020 through 2021. The spacious attached double garage has 12 ft ceilings for ample storage. New Roof (2022). Ability to park 6 large vehicles at rear of property. Within walking distance to Market Lane, schools, golf course, transit and more! This custom built opportunity is for a large multifamily or Live, Work and Passive Income. A definite must see in person for its vast possibilities!
Property Details
Size
Parking
Lot
Build
Heating & Cooling
Utilities
Ownership Details
Ownership
Taxes
Source
Listing Brokerage
Book A Private Showing
For Sale Nearby
Sold Nearby

- 1
- 1

- 1
- 1

- 600 - 699 Sq. Ft.
- 1
- 1

- 1
- 1

- 2
- 2

- 900 - 999 Sq. Ft.
- 2
- 2

- 1
- 2

- 1
- 1
Listing information provided in part by the Toronto Regional Real Estate Board for personal, non-commercial use by viewers of this site and may not be reproduced or redistributed. Copyright © TRREB. All rights reserved.
Information is deemed reliable but is not guaranteed accurate by TRREB®. The information provided herein must only be used by consumers that have a bona fide interest in the purchase, sale, or lease of real estate.







