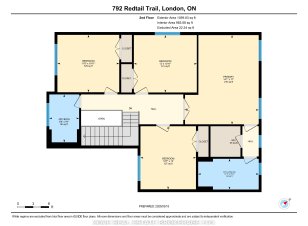
792 Redtail Trail
Redtail Trail, Deer Ridge, London, ON, N6H 5X3



Stunning 2 Storey home with Double Car Garage and finished Basement located in Deer Ridge! This 4 Bedroom, 4 Bathroom home is located in the Clara Brenton PS school district with pickup/drop off right to your door. Nearby Sunrise Park and a plethora of shopping and restaurant options. Inside, youll be welcomed by the spacious Foyer,... Show More
Stunning 2 Storey home with Double Car Garage and finished Basement located in Deer Ridge! This 4 Bedroom, 4 Bathroom home is located in the Clara Brenton PS school district with pickup/drop off right to your door. Nearby Sunrise Park and a plethora of shopping and restaurant options. Inside, youll be welcomed by the spacious Foyer, Main Level Office with French doors, formal Dining Room and open-concept Kitchen/Living Room. The Eat-in Kitchen includes an island, granite countertops, backsplash, stainless steel appliances and large pantry all flowing seamlessly into the Living Room with cozy gas fireplace. Main Floor Laundry/Mud Room with built-ins. Upstairs, the Primary Bedroom has a walk-in closet with built-ins and 4-piece Ensuite with double vanity. Youll absolutely love the finished Basement, comprised of a Den, Bathroom, Recreation Room with gas fireplace, Home Gym/Storage/Utility Room and Cold Room. The private Back Yard is fully fenced, beautifully landscaped and highlighted by a stamped concrete patio, Gazebo and Shed. Recent updates include: most flooring, patio, Gazebo, Shed, custom window coverings, paint and more! Includes 5 appliances, Gazebo, Shed, security cameras, California shutters and gorgeous custom draperies. Many updates throughout! See multimedia link for 3D walkthrough tour and floor plans. Don't miss this great opportunity!
Additional Media
View Additional Media
Property Details
Size
Parking
Lot
Build
Heating & Cooling
Utilities
Ownership Details
Ownership
Taxes
Source
Listing Brokerage
Book A Private Showing
For Sale Nearby
Sold Nearby

- 3
- 3

- 1,500 - 2,000 Sq. Ft.
- 4
- 4

- 1,400 - 1,599 Sq. Ft.
- 3
- 3

- 1,400 - 1,599 Sq. Ft.
- 3
- 3

- 3,000 - 3,500 Sq. Ft.
- 4
- 4

- 2,500 - 3,000 Sq. Ft.
- 5
- 4

- 1,500 - 2,000 Sq. Ft.
- 4
- 4

- 3,000 - 3,500 Sq. Ft.
- 4
- 4
Listing information provided in part by the Toronto Regional Real Estate Board for personal, non-commercial use by viewers of this site and may not be reproduced or redistributed. Copyright © TRREB. All rights reserved.
Information is deemed reliable but is not guaranteed accurate by TRREB®. The information provided herein must only be used by consumers that have a bona fide interest in the purchase, sale, or lease of real estate.







