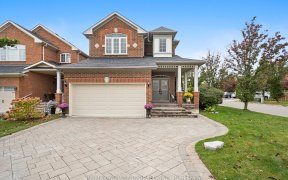


Beautiful Detached Home in Sought After Legacy Community *Meticulously Maintained By Original Owner *Bright and Functional Layout With Lots of Natural Lights *Over 2500 SF Featuring 9Ft Ceilings And 4 Spacious Bedrooms *Premium Wider Lot *Curb Appeal With Beautiful Perennial Garden & Lush Lawn *Open Concept Kitchen with Oak Cabinets and...
Beautiful Detached Home in Sought After Legacy Community *Meticulously Maintained By Original Owner *Bright and Functional Layout With Lots of Natural Lights *Over 2500 SF Featuring 9Ft Ceilings And 4 Spacious Bedrooms *Premium Wider Lot *Curb Appeal With Beautiful Perennial Garden & Lush Lawn *Open Concept Kitchen with Oak Cabinets and Newer Stainless Steel Appliances *Upgraded Lighting Fixtures *Ground Floor Laundry Room Converted to Shower (Ideal for Seniors/Kids/Pets) *Fantastic Location Close To Good Schools, Parks, Highway And All Amenities. Roof (2018), AC and Furnace (2020), Fridge and Stove (2021), Newer Washer/Dryer Newer Stainless Steel Stove, Fridge, Range Hood. Washer and Dryer. Existing ELF, AC and Furnace. Existing Window Treatment. Fireplace (As is)
Property Details
Size
Parking
Build
Heating & Cooling
Utilities
Rooms
Living
11′9″ x 12′11″
Dining
10′0″ x 11′11″
Kitchen
10′0″ x 11′11″
Breakfast
8′11″ x 10′0″
Family
11′8″ x 18′0″
Prim Bdrm
13′3″ x 21′7″
Ownership Details
Ownership
Taxes
Source
Listing Brokerage
For Sale Nearby
Sold Nearby

- 6
- 5

- 6
- 4

- 5
- 4

- 4
- 4

- 4
- 4

- 5
- 5

- 5
- 4

- 3
- 3
Listing information provided in part by the Toronto Regional Real Estate Board for personal, non-commercial use by viewers of this site and may not be reproduced or redistributed. Copyright © TRREB. All rights reserved.
Information is deemed reliable but is not guaranteed accurate by TRREB®. The information provided herein must only be used by consumers that have a bona fide interest in the purchase, sale, or lease of real estate.








