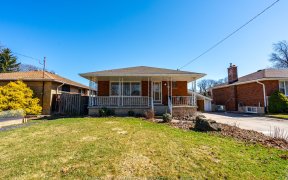
79 W 28th St
W 28th St, Westcliffe East, Hamilton, ON, L9C 5A9



Fantastic Updated Bungalow With 4 Bedrooms, 3 Bathrooms And Almost 1500 Square Feet + The Finished Basement. This All Brick Home Sits In One Of The Most Desired Mature Neighbourhoods On The West Mountain. Entertainer's Dream In The Open Concept Main Floor With Large Living Room Leading To Bright Kitchen With Large Island And Separate...
Fantastic Updated Bungalow With 4 Bedrooms, 3 Bathrooms And Almost 1500 Square Feet + The Finished Basement. This All Brick Home Sits In One Of The Most Desired Mature Neighbourhoods On The West Mountain. Entertainer's Dream In The Open Concept Main Floor With Large Living Room Leading To Bright Kitchen With Large Island And Separate Dining Space. Stainless Steel Appliances, Pendant And Pot Lighting. The Private Primary Bedroom Has A Walk In Closet And Ensuite Bathroom. 2 Other Bedrooms With Bathroom On The Main Level. Basement With Large Family Room Space And A Large Bedroom That Can Be Adapted To Office Or Gym. Another 3 Piece Bathroom In The Basement. Laundry And Storage Rooms Are Both Generous In Size. Furnace & Ac (2022). Fence (2022). Shingles (2018). Water Service Line Upgraded To 3/4"Copper. Too Many Updates To List! Walk To Schools, Parks, Escarpment Trail And Easy Access To Public Transit, Hwy 403. This Updated Bungalow Is Move In Ready And Just Waiting For You. Flex Close. Deposit $40,000. Incl: Fridge, Stove, Dw, Micro. Exclude: Washer & Dryer
Property Details
Size
Parking
Build
Rooms
Living
10′2″ x 27′2″
Kitchen
9′10″ x 12′0″
Dining
8′9″ x 9′8″
Bathroom
Bathroom
Bathroom
Bathroom
Br
13′10″ x 10′11″
Ownership Details
Ownership
Taxes
Source
Listing Brokerage
For Sale Nearby
Sold Nearby

- 1,100 - 1,500 Sq. Ft.
- 4
- 3

- 700 - 1,100 Sq. Ft.
- 3
- 1

- 4
- 2

- 700 - 1,100 Sq. Ft.
- 3
- 1

- 700 - 1,100 Sq. Ft.
- 4
- 2

- 1,100 - 1,500 Sq. Ft.
- 4
- 2

- 1,100 - 1,500 Sq. Ft.
- 3
- 2

- 700 - 1,100 Sq. Ft.
- 3
- 2
Listing information provided in part by the Toronto Regional Real Estate Board for personal, non-commercial use by viewers of this site and may not be reproduced or redistributed. Copyright © TRREB. All rights reserved.
Information is deemed reliable but is not guaranteed accurate by TRREB®. The information provided herein must only be used by consumers that have a bona fide interest in the purchase, sale, or lease of real estate.







