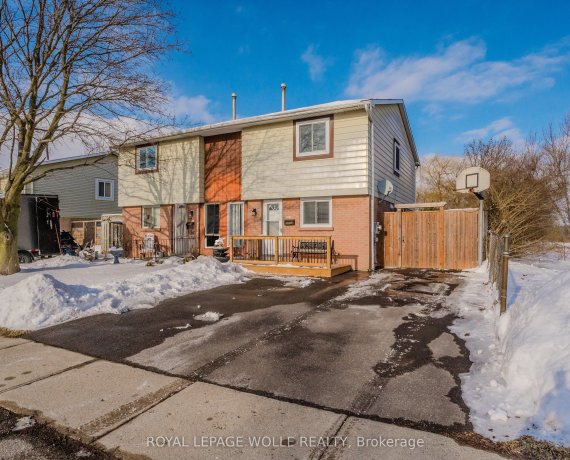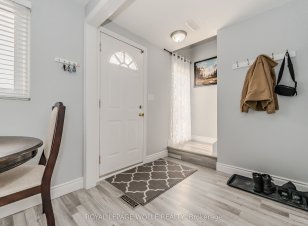


Don't miss this opportunity to own an affordable semi-detached home or investment property in Woodstock, Southwestern Ontario, ideally located at the crossroads of Highways 401 and 403. The house has three fully finished levels and plenty of space for comfortable living. Inside, you'll find four bedrooms on the upper level and 1.5... Show More
Don't miss this opportunity to own an affordable semi-detached home or investment property in Woodstock, Southwestern Ontario, ideally located at the crossroads of Highways 401 and 403. The house has three fully finished levels and plenty of space for comfortable living. Inside, you'll find four bedrooms on the upper level and 1.5 bathrooms, complemented by updates like a new breaker panel (October 2021) and an energy-efficient gas furnace with central air. Enjoy outside from the walk-out basement, a fenced backyard backs onto parkland for added privacy, with two storage sheds and a double-wide driveway for convenience. The new deck was added in 2024 perfect for relaxing or entertaining. Close to South Woodstock amenities and public transit, with quick highway access, this property is ideal for buyers who see its potential.
Additional Media
View Additional Media
Property Details
Size
Parking
Lot
Build
Heating & Cooling
Utilities
Ownership Details
Ownership
Taxes
Source
Listing Brokerage
Book A Private Showing
For Sale Nearby
Sold Nearby

- 2,000 - 2,500 Sq. Ft.
- 3
- 2

- 700 - 1,100 Sq. Ft.
- 3
- 2

- 700 - 1,100 Sq. Ft.
- 4
- 1

- 3
- 1

- 1,100 - 1,500 Sq. Ft.
- 4
- 2

- 700 - 1,100 Sq. Ft.
- 3
- 2

- 3
- 4

- 4
- 2
Listing information provided in part by the Toronto Regional Real Estate Board for personal, non-commercial use by viewers of this site and may not be reproduced or redistributed. Copyright © TRREB. All rights reserved.
Information is deemed reliable but is not guaranteed accurate by TRREB®. The information provided herein must only be used by consumers that have a bona fide interest in the purchase, sale, or lease of real estate.








