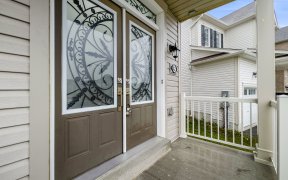


Welcome To The Fabulously Built Two-Story Detached Home With Lots Of Upgrades, Nestled In A Friendly Neighbourhood Located Between Kitchener/Waterloo & Guelph In Breslau. This Home Boasts A Huge Fenced Backyard & A Deep Lot Measuring 114.70 FT. The Carpet-Free Main Floor Features A Gas Fireplace In The Great Room With Pot Lights,...
Welcome To The Fabulously Built Two-Story Detached Home With Lots Of Upgrades, Nestled In A Friendly Neighbourhood Located Between Kitchener/Waterloo & Guelph In Breslau. This Home Boasts A Huge Fenced Backyard & A Deep Lot Measuring 114.70 FT. The Carpet-Free Main Floor Features A Gas Fireplace In The Great Room With Pot Lights, Nine-Foot Ceilings Throughout & An Abundance Of Natural Light. The Spacious Open Kitchen Includes A Central Island & A Breakfast Area. Stained Oakwood Stairs Lead To The Main Floor. The Primary Bedroom Has A Walk-In Closet & A Stunning Five-Piece Ensuite Bathroom With A Soaker Tub. A Separate Laundry Room Is Located On The Second Level, Along With Two Good-Sized Bedrooms, JUST 5 MINS Stroll From A Primary Public School. **EXTRAS** Providing Convenient Access To The Parks, Trails, Breslau Community Center With New Splash Pad & EarlyON (10 min walk). Anticipated Upcoming Go Train Station. This Property Blends Comfort With Exceptional Accessibility.
Property Details
Size
Parking
Lot
Build
Heating & Cooling
Utilities
Rooms
Great Room
12′11″ x 15′10″
Kitchen
14′0″ x 8′11″
Breakfast
10′6″ x 10′10″
Primary Bedroom
13′5″ x 13′2″
Bedroom 2
14′5″ x 9′5″
Bedroom 3
11′11″ x 9′11″
Ownership Details
Ownership
Taxes
Source
Listing Brokerage
For Sale Nearby

- 3,000 - 3,500 Sq. Ft.
- 5
- 4
Sold Nearby

- 3
- 3

- 1,500 - 2,000 Sq. Ft.
- 4
- 3

- 4
- 4

- 1,500 - 2,000 Sq. Ft.
- 3
- 3

- 3
- 3

- 2,000 - 2,500 Sq. Ft.
- 4
- 3

- 4
- 3

- 1,500 - 2,000 Sq. Ft.
- 3
- 3
Listing information provided in part by the Toronto Regional Real Estate Board for personal, non-commercial use by viewers of this site and may not be reproduced or redistributed. Copyright © TRREB. All rights reserved.
Information is deemed reliable but is not guaranteed accurate by TRREB®. The information provided herein must only be used by consumers that have a bona fide interest in the purchase, sale, or lease of real estate.







