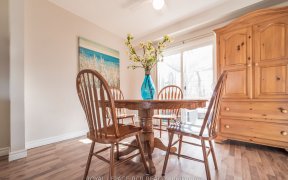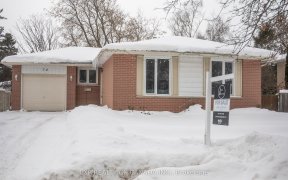


Welcome to this beautifully updated 3-bedroom, 2-bathroom bungalow, set on an expansive 50x150 ft lot. Step inside a beautifully updated entryway, complete with hooks and cabinets for coats and boots, offering both style and functionality. Home is bright and airy. The living room welcomes you, featuring large windows that flood the space...
Welcome to this beautifully updated 3-bedroom, 2-bathroom bungalow, set on an expansive 50x150 ft lot. Step inside a beautifully updated entryway, complete with hooks and cabinets for coats and boots, offering both style and functionality. Home is bright and airy. The living room welcomes you, featuring large windows that flood the space with natural light and offer stunning views of the oversized backyard. The open-concept dining area overlooks the living room, creating a seamless flow for entertaining. The updated kitchen boasts modern finishes and a convenient walkout to the fully enclosed backyard perfect for outdoor gatherings, gardening, or even a future pool! The main floor is adorned with hardwood and tile throughout, including a beautifully renovated 4-piece bathroom. The spacious primary bedroom offers a generous closet, while two additional well-sized bedrooms complete the level. The fully finished lower level provides even more living space, featuring a versatile fourth bedroom (ideal as a home office), a large recreation room, a games area, and an updated 2-piece bath. Large windows ensure plenty of natural light, making the space warm and inviting. Outside, the private backyard is a true retreat, complete with a newer fence, plenty of room for kids and pets to play, and endless possibilities for outdoor living. A long driveway and carport provide ample parking for multiple vehicles. Located in a desirable neighborhood, this home is just minutes from schools, shopping, and parks offering both convenience and a fantastic community feel. Roof (2013) Furnace (2016) A/C (2016) Electrical Panel (2016) Deck (2017) Windows Upstairs (2020) Windows Downstairs (2022) Fence (2021) Driveway (2018)
Property Details
Size
Parking
Lot
Build
Heating & Cooling
Utilities
Ownership Details
Ownership
Taxes
Source
Listing Brokerage
For Sale Nearby
Sold Nearby

- 4
- 2

- 3
- 2

- 3
- 2

- 3
- 1

- 1,100 - 1,500 Sq. Ft.
- 4
- 2

- 700 - 1,100 Sq. Ft.
- 4
- 2

- 700 - 1,100 Sq. Ft.
- 3
- 1

- 1,500 - 2,000 Sq. Ft.
- 4
- 2
Listing information provided in part by the Toronto Regional Real Estate Board for personal, non-commercial use by viewers of this site and may not be reproduced or redistributed. Copyright © TRREB. All rights reserved.
Information is deemed reliable but is not guaranteed accurate by TRREB®. The information provided herein must only be used by consumers that have a bona fide interest in the purchase, sale, or lease of real estate.








