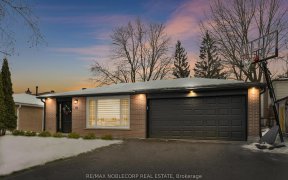
79 McCurdy Dr
McCurdy Dr, Tottenham, New Tecumseth, ON, L0G 1W0



*Very Beautiful, Fully Upgraded Semi 1954Sqft On Premium Aprox. 200 Ft Deep Lot! Just 4 Years New! Stunning Kitchen W/ Quartz Counters, & Large Island. Separate Living And Family Rms. Hardwood Flrs On Main Flr, 9' Smooth Ceilings On Main Flr, Gas Fireplace. Solid Oak Staircase W/ Wrought Iron Spindles. Master W/ 5Pce Ensuite & Massive...
*Very Beautiful, Fully Upgraded Semi 1954Sqft On Premium Aprox. 200 Ft Deep Lot! Just 4 Years New! Stunning Kitchen W/ Quartz Counters, & Large Island. Separate Living And Family Rms. Hardwood Flrs On Main Flr, 9' Smooth Ceilings On Main Flr, Gas Fireplace. Solid Oak Staircase W/ Wrought Iron Spindles. Master W/ 5Pce Ensuite & Massive Walk-In Closet. 2nd Floor Convenient Laundry. Large Driveway & Fenced Yard! Gas Line For Bbq. Brand New Ss Gas Stove/Fridge/Dw, Brand New Laundy Machines. Brand New Custom Window Coverings. Door From Garage To House. Brand New Garage Door Opener With Wifi. Cold Cellar. Ac. Owned Water Tank (Tankless) Rough-In Bath In Bsmt.
Property Details
Size
Parking
Build
Rooms
Dining
0′0″ x 0′0″
Living
0′0″ x 0′0″
Kitchen
0′0″ x 0′0″
Prim Bdrm
0′0″ x 0′0″
2nd Br
0′0″ x 0′0″
3rd Br
0′0″ x 0′0″
Ownership Details
Ownership
Taxes
Source
Listing Brokerage
For Sale Nearby
Sold Nearby

- 2,000 - 2,500 Sq. Ft.
- 4
- 3

- 2,000 - 2,500 Sq. Ft.
- 4
- 3

- 2,000 - 2,500 Sq. Ft.
- 4
- 3

- 3
- 3

- 1,100 - 1,500 Sq. Ft.
- 3
- 3

- 1,500 - 2,000 Sq. Ft.
- 3
- 3

- 3
- 1

- 3
- 3
Listing information provided in part by the Toronto Regional Real Estate Board for personal, non-commercial use by viewers of this site and may not be reproduced or redistributed. Copyright © TRREB. All rights reserved.
Information is deemed reliable but is not guaranteed accurate by TRREB®. The information provided herein must only be used by consumers that have a bona fide interest in the purchase, sale, or lease of real estate.







