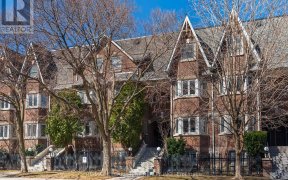


Your Private Urban Oasis In The Heart Of Trinity Bellwoods. Rare Opportunity To Own A Beautiful New Detached Home On Tranquil Tree-Lined Massey St. Just Steps To Trinity Bellwoods - The Most Popular Park In Toronto! Built With Fine Finishes & Luxury Detail In One Of Torontos Most Vibrant Neighbourhoods. Stunning Three-Storey Plus Finished...
Your Private Urban Oasis In The Heart Of Trinity Bellwoods. Rare Opportunity To Own A Beautiful New Detached Home On Tranquil Tree-Lined Massey St. Just Steps To Trinity Bellwoods - The Most Popular Park In Toronto! Built With Fine Finishes & Luxury Detail In One Of Torontos Most Vibrant Neighbourhoods. Stunning Three-Storey Plus Finished Lower Level Home Offers A Brilliant Blend Of Friendly Family Living & Urban Convenience. Located Steps From Trinity Bellwoods Park, TTC, Boutique Shops, Chic Restaurants, Liberty Village & Trendy King & Queen Sts. Entertainment-Ready Open Concept Main Floor W/ Soaring Ceilings, Recessed Lighting & Hardwood Floors. Inviting Living Room W/ Floor-To-Ceiling Marble Surround Gas Fireplace. Updated Kitchen W/ High End Appliances, Quartz Counters & Waterfall Marble Island. Kitchen Opens To Formal Dining Area W/View of Backyard & Walk-Out to Deck. Second Level Offers Two Comfortable Bedrooms, Each W/Deep Double Closet & Contemporary Ensuite. Additional Flexible Space Is Third Bedroom, Den Or Office. Third Level Dedicated To Secluded & Spacious Primary Bedroom Suite W/Walk-In Closet, Wide Double Storage Closet, Walk-Out To Private Deck & 5-Pc. Ensuite W/Marble Finishes. Lower Level Offers Large Recreation Room W/3-Pc Bathroom & Walk-Ups To Back Yard & Main Floor Deck. Interior Access to Garage & Driveway. Fully Fenced Backyard. Imagine Summer BBQs On Your Decks, Cozy Nights By The Fireplace & Weekend Strolls To Your Neighbourhoods Trendy Cafes & Shops. Dont Miss Out On This Gem In One Of The Citys Hottest Areas. Private Driveway, Built-In Garage, Bosch Dishwasher, 2 Furnace, 2 AC, Bosch Gas Stove, JennAir Wall Ovens, Upper & Lower Wooden Decks, Gas FP, Panelled F/F, Full Floor Primary Bedroom, Multi-Toned Upper Kitchen Cabinets, CVAC
Property Details
Size
Parking
Build
Heating & Cooling
Utilities
Rooms
Living
16′0″ x 20′12″
Kitchen
6′6″ x 17′0″
Dining
16′0″ x 20′12″
2nd Br
9′3″ x 17′4″
3rd Br
10′8″ x 14′11″
4th Br
9′2″ x 12′8″
Ownership Details
Ownership
Taxes
Source
Listing Brokerage
For Sale Nearby
Sold Nearby

- 3
- 3

- 3,000 - 3,500 Sq. Ft.
- 6
- 6

- 3
- 2

- 2
- 2

- 1400 Sq. Ft.
- 3
- 2

- 1545 Sq. Ft.
- 4
- 2

- 1,100 - 1,500 Sq. Ft.
- 3
- 2

- 3
- 2
Listing information provided in part by the Toronto Regional Real Estate Board for personal, non-commercial use by viewers of this site and may not be reproduced or redistributed. Copyright © TRREB. All rights reserved.
Information is deemed reliable but is not guaranteed accurate by TRREB®. The information provided herein must only be used by consumers that have a bona fide interest in the purchase, sale, or lease of real estate.








