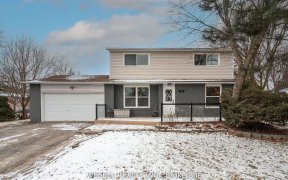


Welcome To 79 Beswick Dr, Newmarket: Located In The Highly Sought-After Newmarket Central Subdivision On A Quiet Family-Friendly Street, This Bright & Spacious Raised-Bungalow Offers 3+1 Beds & 2 Baths. Featuring An Oversized Lot W/Mature Trees, In-Law Suite On Lower Level W Sep Entrance, Kitchen With W/O To Large Deck(24X16 Built2015),...
Welcome To 79 Beswick Dr, Newmarket: Located In The Highly Sought-After Newmarket Central Subdivision On A Quiet Family-Friendly Street, This Bright & Spacious Raised-Bungalow Offers 3+1 Beds & 2 Baths. Featuring An Oversized Lot W/Mature Trees, In-Law Suite On Lower Level W Sep Entrance, Kitchen With W/O To Large Deck(24X16 Built2015), New Fenced Yard Fall/2020. Only Mins From Fairy Lake Park, Trail, Schools, Shopping & 404. Include: Fridge, Stove, Dishwasher, Elf's, Window Coverings, Work Bench In Garage Exclude: Cabinetry In Garage, Gazebo On Deck Rental Item: Hot Water Tank. Newer Roof, Windows And Garage Doors.
Property Details
Size
Parking
Rooms
Kitchen
10′6″ x 15′6″
Dining
10′6″ x 10′10″
Living
15′4″ x 19′8″
Prim Bdrm
12′6″ x 13′10″
2nd Br
8′7″ x 13′10″
3rd Br
12′2″ x 12′4″
Ownership Details
Ownership
Taxes
Source
Listing Brokerage
For Sale Nearby
Sold Nearby

- 6
- 4

- 5
- 3

- 2270 Sq. Ft.
- 4
- 3

- 1893 Sq. Ft.
- 4
- 3

- 1,500 - 2,000 Sq. Ft.
- 4
- 2

- 3
- 2

- 4
- 3

- 4
- 3
Listing information provided in part by the Toronto Regional Real Estate Board for personal, non-commercial use by viewers of this site and may not be reproduced or redistributed. Copyright © TRREB. All rights reserved.
Information is deemed reliable but is not guaranteed accurate by TRREB®. The information provided herein must only be used by consumers that have a bona fide interest in the purchase, sale, or lease of real estate.








