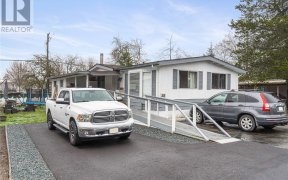


Immaculate 2019 Modular Home in Seabreeze MHP! This like-new, airy 14' wide singlewide offers peace of mind and a great location making it the perfect opportunity to own the home you deserve. The bright, open living space features vaulted ceilings, creating a light-filled, spacious atmosphere in both the living and kitchen areas. The... Show More
Immaculate 2019 Modular Home in Seabreeze MHP! This like-new, airy 14' wide singlewide offers peace of mind and a great location making it the perfect opportunity to own the home you deserve. The bright, open living space features vaulted ceilings, creating a light-filled, spacious atmosphere in both the living and kitchen areas. The modern finishes and eating bar add a touch of contemporary style for comfort and convenience. Outside, enjoy a large storage shed and tidy landscaping with new garden beds and room to personalize further. Relax on the generous deck, ideal for quiet moments and bbq's. The primary bedroom offers ample space and privacy. Two off street parking spots and just updated with a heat pump, gutter guards & more. Seabreeze MHP is a well-maintained 55+ community, nestled in a natural setting, just minutes from shopping, grocery stores, airport & ferries. A top choice in Nanaimo for its serene atmosphere and proximity to outdoor activities. Don’t miss out—call today! (id:54626)
Additional Media
View Additional Media
Property Details
Size
Parking
Build
Heating & Cooling
Rooms
Bathroom
Bathroom
Bedroom
7′4″ x 9′3″
Primary Bedroom
10′3″ x 14′9″
Kitchen
13′1″ x 15′2″
Living room
13′2″ x 15′10″
Entrance
5′6″ x 19′7″
Book A Private Showing
For Sale Nearby
The trademarks REALTOR®, REALTORS®, and the REALTOR® logo are controlled by The Canadian Real Estate Association (CREA) and identify real estate professionals who are members of CREA. The trademarks MLS®, Multiple Listing Service® and the associated logos are owned by CREA and identify the quality of services provided by real estate professionals who are members of CREA.









