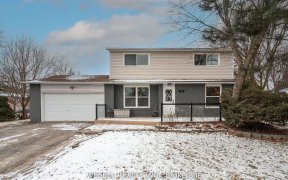


Upgraded Vacant End-Unit 3 Bedroom Townhome In A High Demand Area Of Newmarket. Great Location With Steps To Public Transport, Shopping, Fitness And Great Schools. Bright And Spacious With Many Upgrades, Including Wood Floors, Upgraded Bathrooms, Upstairs Laundry, Balcony Off Living Room With Cathedral High Ceilings. Master Bdr. Has...
Upgraded Vacant End-Unit 3 Bedroom Townhome In A High Demand Area Of Newmarket. Great Location With Steps To Public Transport, Shopping, Fitness And Great Schools. Bright And Spacious With Many Upgrades, Including Wood Floors, Upgraded Bathrooms, Upstairs Laundry, Balcony Off Living Room With Cathedral High Ceilings. Master Bdr. Has His/Her Closets And 4 Pc. Ensuite. Upstairs Laundry. Over-Sized Garage With Plenty Of Storage. Very Low Maint. And W/O Main Floor Studio Apartment Rented for $1,100.00/M
Property Details
Size
Parking
Condo
Condo Amenities
Build
Heating & Cooling
Rooms
Kitchen
7′7″ x 9′0″
Dining
7′11″ x 9′10″
Living
12′6″ x 18′11″
Prim Bdrm
11′0″ x 15′7″
Br
10′9″ x 16′0″
Br
10′8″ x 12′1″
Ownership Details
Ownership
Condo Policies
Taxes
Condo Fee
Source
Listing Brokerage
For Sale Nearby
Sold Nearby

- 3
- 3

- 1,200 - 1,399 Sq. Ft.
- 2
- 2

- 3
- 2

- 3
- 3

- 4
- 4

- 3
- 3

- 3
- 3

- 1,000 - 1,199 Sq. Ft.
- 2
- 2
Listing information provided in part by the Toronto Regional Real Estate Board for personal, non-commercial use by viewers of this site and may not be reproduced or redistributed. Copyright © TRREB. All rights reserved.
Information is deemed reliable but is not guaranteed accurate by TRREB®. The information provided herein must only be used by consumers that have a bona fide interest in the purchase, sale, or lease of real estate.








