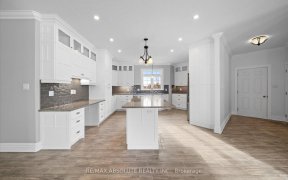


This fantastic 1890 farm home is dripping with heritage, charm, and style. It is no surprise that the center hall plan has a roomy front entrance. The large dining room is on one side, and the substantial living room is on the other side of the central stair. Like many farm homes, the rear kitchen is the hub. Notice the original tin...
This fantastic 1890 farm home is dripping with heritage, charm, and style. It is no surprise that the center hall plan has a roomy front entrance. The large dining room is on one side, and the substantial living room is on the other side of the central stair. Like many farm homes, the rear kitchen is the hub. Notice the original tin ceiling in the kitchen. The kitchen is tasteful and spacious, with a laundry, bath, and mudroom adjacent. Once upstairs, you are agog at the number of bedrooms or offices, six in all, in today's work-from-home parlance. The rooms are large, bright, and filled with potential. Outside you will enjoy a wraparound porch with endless seating arrangements and views. A rear deck off the kitchen is perfect for outdoor dining. An oversized shop/garage and a classic barn to suit your fancy. A local farmer, who pays $300/yr, does the paperwork and maintains 30 of the 46.7 acres, so you benefit from a farm tax credit. No Conveyance of offers until 16:00 on 06/20/2022
Property Details
Size
Parking
Lot
Build
Rooms
Living Rm
15′4″ x 22′8″
Dining Rm
11′7″ x 22′8″
Kitchen
15′11″ x 19′5″
Bath 3-Piece
7′6″ x 10′2″
Laundry Rm
8′10″ x 17′5″
Mud Rm
2′7″ x 6′0″
Ownership Details
Ownership
Taxes
Source
Listing Brokerage
For Sale Nearby
Sold Nearby

- 3
- 2

- 5
- 2

- 5
- 2

- 5
- 2

- 4
- 3

- 3
- 1

- 4
- 3

- 4
- 3
Listing information provided in part by the Ottawa Real Estate Board for personal, non-commercial use by viewers of this site and may not be reproduced or redistributed. Copyright © OREB. All rights reserved.
Information is deemed reliable but is not guaranteed accurate by OREB®. The information provided herein must only be used by consumers that have a bona fide interest in the purchase, sale, or lease of real estate.








