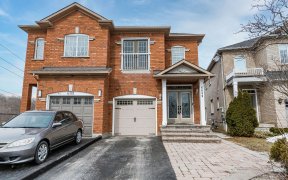


On A Cul De Sac, In A Family Friendly Neighbourhood, This Immaculate Home With Numerous Upgrades Is Located Minutes From The 401 & 407.It Boasts A Reno'vd Kitchen & Baths, Pattern'd Concrete Drive, Walkway And A Rubber Paved Front Porch & Backyard Patio. Travertine Floors Welcome You At The Front Door Leading To The Kitchen. The Gleaming...
On A Cul De Sac, In A Family Friendly Neighbourhood, This Immaculate Home With Numerous Upgrades Is Located Minutes From The 401 & 407.It Boasts A Reno'vd Kitchen & Baths, Pattern'd Concrete Drive, Walkway And A Rubber Paved Front Porch & Backyard Patio. Travertine Floors Welcome You At The Front Door Leading To The Kitchen. The Gleaming Hardwood Floors Are Seen Throughout The Home.In The Professionally Fini'sd Bas'mt Is A Wet Bar & 4th Bedroom. Fridge, Gasrange,Microwave, W/D ,Wine Fridge, Wet Bar, Sprinkler System, Alarm, New Roof 2017, A/C & Furnace 2012, Patio Doors 2022,Bbq Gas Line,Nest Door Bell,Fenced Yard,Cvac & Attchms, Grdn Shed,All Light Fixtures, All Window Coverings.
Property Details
Size
Parking
Build
Rooms
Kitchen
13′8″ x 12′2″
Breakfast
20′0″ x 12′2″
Living
10′11″ x 12′1″
Dining
10′7″ x 11′7″
Laundry
6′0″ x 7′9″
Prim Bdrm
20′7″ x 13′3″
Ownership Details
Ownership
Taxes
Source
Listing Brokerage
For Sale Nearby
Sold Nearby

- 1,500 - 2,000 Sq. Ft.
- 4
- 4

- 3
- 4

- 4
- 4

- 2,500 - 3,000 Sq. Ft.
- 4
- 4

- 2,500 - 3,000 Sq. Ft.
- 4
- 4

- 6
- 5

- 2,000 - 2,500 Sq. Ft.
- 4
- 4

- 4
- 3
Listing information provided in part by the Toronto Regional Real Estate Board for personal, non-commercial use by viewers of this site and may not be reproduced or redistributed. Copyright © TRREB. All rights reserved.
Information is deemed reliable but is not guaranteed accurate by TRREB®. The information provided herein must only be used by consumers that have a bona fide interest in the purchase, sale, or lease of real estate.








