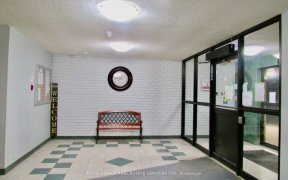


PRICE REDUCTION - This fully detached 3-bedroom brick home has endless potential with various living and or building options. This house features a double deep lot (zoned for multiple building options) and has a separate side entrance to a newly renovated basement with high ceilings. The basement shares the same footprint as the main...
PRICE REDUCTION - This fully detached 3-bedroom brick home has endless potential with various living and or building options. This house features a double deep lot (zoned for multiple building options) and has a separate side entrance to a newly renovated basement with high ceilings. The basement shares the same footprint as the main floor and has a very large living room, bedroom and has rough ins for kitchen. The basement bathroom is awaiting your personal touches. A few days of work & the basement has the potential to become an in-law suite or possibly a basement apartment for extra income! Brand new French doors installed (Sep 2023), all other windows and doors installed in 2019. The backyard is large enough to easily fit a pool & the double garage could easily fit a boat! Walking distance to the Waterfront Trail, public schools, GM, grocery stores, parks and is super accessible to the 401. New developments in the community are currently underway. Zoned for: Street townhouse & dwelling, Back-to-back townhouse building, Back-to-back townhouse dwelling, Single detached dwelling& building, Semi-detached dwelling, Duplex, Triplex, Fourplex, Fiveplex, Sixplex, Apartment building.
Property Details
Size
Parking
Build
Heating & Cooling
Utilities
Rooms
Living
13′11″ x 14′2″
Kitchen
10′6″ x 12′0″
Br
11′7″ x 9′10″
2nd Br
10′2″ x 9′10″
3rd Br
9′10″ x 9′10″
Living
17′1″ x 18′4″
Ownership Details
Ownership
Taxes
Source
Listing Brokerage
For Sale Nearby
Sold Nearby

- 2
- 2

- 4
- 3

- 4
- 2

- 6
- 4

- 2
- 2

- 5
- 3

- 3
- 1

- 3
- 1
Listing information provided in part by the Toronto Regional Real Estate Board for personal, non-commercial use by viewers of this site and may not be reproduced or redistributed. Copyright © TRREB. All rights reserved.
Information is deemed reliable but is not guaranteed accurate by TRREB®. The information provided herein must only be used by consumers that have a bona fide interest in the purchase, sale, or lease of real estate.








