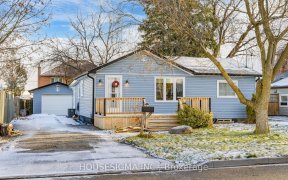


So Versatile, and much larger than it looks! Welcome to Pickering's sought after West Shore Waterfront Community, Don't miss this 4-level, 4 bedroom, backsplit situated on a large pie shaped lot on a quiet family-friendly court. Tons of natural light through a huge window in the open living area overlooking the court. Loads of storage...
So Versatile, and much larger than it looks! Welcome to Pickering's sought after West Shore Waterfront Community, Don't miss this 4-level, 4 bedroom, backsplit situated on a large pie shaped lot on a quiet family-friendly court. Tons of natural light through a huge window in the open living area overlooking the court. Loads of storage space including a deep pantry in the kitchen. The primary has two closets and a 2-piece ensuite with room to add a shower or tub. The main bathroom was updated in 2017. The spacious ground floor family room walks out to a fabulous deck for entertaining. This floor also features a bedroom, bath, large mud room, and kitchen, perfect for in-laws! The large basement is unspoiled with so much potential! You will love the oversized 2 car garage with direct access to the house & basement! Walk To Lake, Beach, Conservation Area, Marina, Schools (Public,Catholic,French-Immers), Transit. Close To Pickering Town Centre, Pickering Casino Resort, 401, & GO For A Quick Commute To Downtown Core!
Property Details
Size
Parking
Build
Heating & Cooling
Utilities
Rooms
Living
18′5″ x 20′0″
Dining
8′4″ x 13′3″
Kitchen
10′10″ x 9′0″
Breakfast
7′3″ x 9′0″
Prim Bdrm
12′11″ x 11′6″
2nd Br
12′11″ x 8′8″
Ownership Details
Ownership
Taxes
Source
Listing Brokerage
For Sale Nearby
Sold Nearby

- 5
- 4

- 4
- 3

- 5
- 4

- 5
- 4

- 2,000 - 2,500 Sq. Ft.
- 4
- 4

- 6
- 4

- 2,000 - 2,500 Sq. Ft.
- 4
- 3

- 3
- 3
Listing information provided in part by the Toronto Regional Real Estate Board for personal, non-commercial use by viewers of this site and may not be reproduced or redistributed. Copyright © TRREB. All rights reserved.
Information is deemed reliable but is not guaranteed accurate by TRREB®. The information provided herein must only be used by consumers that have a bona fide interest in the purchase, sale, or lease of real estate.








