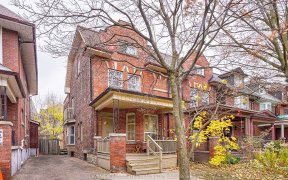


Step into this spacious and beautifully designed 1-bedroom + den condo, boasting 738 sqft of modern elegance and functionality. Featuring soaring 10foot ceilings and wide plank flooring throughout, creating an airy and inviting ambiance. The open-concept layout showcases a sleek kitchen, a cozy bedroom with double closets & ample storage...
Step into this spacious and beautifully designed 1-bedroom + den condo, boasting 738 sqft of modern elegance and functionality. Featuring soaring 10foot ceilings and wide plank flooring throughout, creating an airy and inviting ambiance. The open-concept layout showcases a sleek kitchen, a cozy bedroom with double closets & ample storage throughout. The den doubles as a second bedroom or office space with a custom built in murphy bed, custom closet/cabinetry and desk space making this room an incredible flex space to suit your needs. This well managed building also offers an array of premium amenities, including 24hr concierge, a gym, dog spa, party and dining rooms, shared office space, a patio with rentable BBQs, and much more. **Parking Spots Available for rent if needed** Ample Visitor Parking. Steps away from the subway, streetcar, vibrant restaurants, universities, grocery stores, and shopping! Ideal for students, professionals or investors seeking a convenient city lifestyle. Schedule your tour today! Custom Built In Murphy Bed with Comfy Harmony Double Mattress From Endy + Built In Cabinetry
Property Details
Size
Parking
Condo
Build
Heating & Cooling
Rooms
Living
10′0″ x 14′1″
Dining
7′8″ x 9′10″
Kitchen
7′1″ x 10′11″
Prim Bdrm
9′8″ x 9′8″
Den
5′6″ x 10′5″
Ownership Details
Ownership
Condo Policies
Taxes
Condo Fee
Source
Listing Brokerage
For Sale Nearby
Sold Nearby

- 1
- 1

- 1

- 600 - 699 Sq. Ft.
- 1
- 1

- 697 Sq. Ft.
- 1
- 1

- 1
- 1

- 1,200 - 1,399 Sq. Ft.
- 3
- 2

- 600 - 699 Sq. Ft.
- 1
- 1

- 1
Listing information provided in part by the Toronto Regional Real Estate Board for personal, non-commercial use by viewers of this site and may not be reproduced or redistributed. Copyright © TRREB. All rights reserved.
Information is deemed reliable but is not guaranteed accurate by TRREB®. The information provided herein must only be used by consumers that have a bona fide interest in the purchase, sale, or lease of real estate.








