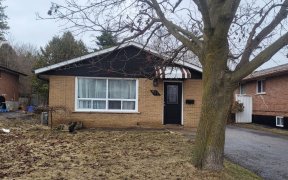


Stop The Car! Absolute Show Stopper Home Renovated & Updated Top To Bottom with a Brand New Legal 2 Bedroom Basement Apartment that will help cover your mortgage. Bright & Beautiful. Nothing To Do But Enjoy. Kitchen has Quartz Counters, Brand New Stainless Steel Appliances, Farmhouse Sink, Tile Backsplash, Center Island W Eat Up Bar. Open...
Stop The Car! Absolute Show Stopper Home Renovated & Updated Top To Bottom with a Brand New Legal 2 Bedroom Basement Apartment that will help cover your mortgage. Bright & Beautiful. Nothing To Do But Enjoy. Kitchen has Quartz Counters, Brand New Stainless Steel Appliances, Farmhouse Sink, Tile Backsplash, Center Island W Eat Up Bar. Open Concept to Living & Dining Room. Lux Vinyl Floor throughout Main Floor. 3 generous Bedrooms Upstairs plus gorgeous bathroom & new laundry. Basement has its own entrance, 2 Bedrooms, Brand new Bathroom, and Open Concept Living & Kitchen. Quartz counters, farmhouse sink, tile backsplash & brand new Stainless Steel Appliances will make this the most desirable rental on the market. Has its own Laundry. Great Backyard W endless potential. Be Prepared to Fall in Love! A great home for first time home buyers looking for some help with their mortgage, or large families looking for separate living space. Investors, rent both units for a great ROI. New 200 Amp Panel. Great Location, Close To Shopping, Restaurants & Bars, Schools & Parks. Steps To City Transit. Minutes To 401, 407, Go Train.
Property Details
Size
Parking
Build
Heating & Cooling
Utilities
Rooms
Living
11′1″ x 13′1″
Dining
6′10″ x 8′6″
Kitchen
8′6″ x 11′5″
Prim Bdrm
11′9″ x 13′9″
2nd Br
8′6″ x 12′1″
3rd Br
8′6″ x 9′2″
Ownership Details
Ownership
Taxes
Source
Listing Brokerage
For Sale Nearby
Sold Nearby

- 4
- 2

- 4
- 2

- 4
- 3

- 3
- 2

- 4
- 2

- 4
- 2

- 4
- 2

- 3
- 1
Listing information provided in part by the Toronto Regional Real Estate Board for personal, non-commercial use by viewers of this site and may not be reproduced or redistributed. Copyright © TRREB. All rights reserved.
Information is deemed reliable but is not guaranteed accurate by TRREB®. The information provided herein must only be used by consumers that have a bona fide interest in the purchase, sale, or lease of real estate.








