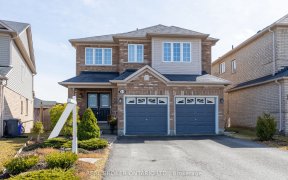
78 Swindells St
Swindells St, Bowmanville, Clarington, ON, L1C 0C8



Welcome Home To This Executive All-Brick Detached 4 Bedroom Home In Sought After Family Friendly Neighborhood. Soaring 9Ft Ceilings, Updated Kitchen W/ Quartz Crntps. Designer Light Fixtures. Upgraded Countertops Throughout. Freshly Painted Throughout. No Expense Spared. 3 Full Bathrooms Upstairs. Finished Basement W/ Home Theatre,...
Welcome Home To This Executive All-Brick Detached 4 Bedroom Home In Sought After Family Friendly Neighborhood. Soaring 9Ft Ceilings, Updated Kitchen W/ Quartz Crntps. Designer Light Fixtures. Upgraded Countertops Throughout. Freshly Painted Throughout. No Expense Spared. 3 Full Bathrooms Upstairs. Finished Basement W/ Home Theatre, Private Office & 5th Bedrm. Relax In Your Backyard Oasis Complete W/ Pool & Hot Tub Spa. Close To Amenities, Parks And Trails. Brand New Insulated Garage Doors (21). New Soffit Pot Lights (2019). Hot Water Tank Rented. Includes All Elfs, Window Coverings, Appliances, Pool(20) Pool Can Stay Or Go, Hot Tub(20) & Home Theatre (Projector & Screen).
Property Details
Size
Parking
Build
Rooms
Family
10′9″ x 14′11″
Dining
12′11″ x 10′11″
Living
16′7″ x 12′0″
Kitchen
11′10″ x 12′11″
Prim Bdrm
13′9″ x 22′0″
2nd Br
12′11″ x 15′9″
Ownership Details
Ownership
Taxes
Source
Listing Brokerage
For Sale Nearby
Sold Nearby

- 4
- 3

- 2,500 - 3,000 Sq. Ft.
- 4
- 4

- 3
- 3

- 1,100 - 1,500 Sq. Ft.
- 3
- 3

- 1,500 - 2,000 Sq. Ft.
- 3
- 3

- 3
- 3

- 3
- 4

- 3
- 3
Listing information provided in part by the Toronto Regional Real Estate Board for personal, non-commercial use by viewers of this site and may not be reproduced or redistributed. Copyright © TRREB. All rights reserved.
Information is deemed reliable but is not guaranteed accurate by TRREB®. The information provided herein must only be used by consumers that have a bona fide interest in the purchase, sale, or lease of real estate.







