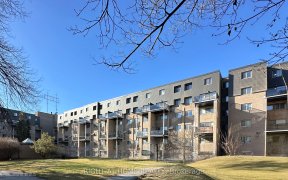


Opportunity knocks! Spacious 4 Bedroom, 3 Bathroom Condo Townhouse, backing onto Park! Low Maintenance Fees, Featuring an updated Kitchen with Quartz Counter top, mostly Newer S/S appliances, Tastefully finished basement with a Fireplace and an additional room and backyard Patio for a family enjoyment. Located In A Highly Sought After...
Opportunity knocks! Spacious 4 Bedroom, 3 Bathroom Condo Townhouse, backing onto Park! Low Maintenance Fees, Featuring an updated Kitchen with Quartz Counter top, mostly Newer S/S appliances, Tastefully finished basement with a Fireplace and an additional room and backyard Patio for a family enjoyment. Located In A Highly Sought After Family-Friendly community in Don Mills & Steels Area, In A Well Maintained Complex With an Outdoor Swimming Pool. With Top Ranking Schools in the area, Steps To public transit, Shops and Dining, mins to 404 / 407 And 401!
Property Details
Size
Parking
Condo
Build
Heating & Cooling
Rooms
Living
10′7″ x 16′8″
Dining
8′0″ x 10′2″
Kitchen
9′6″ x 17′5″
Breakfast
9′6″ x 17′5″
Bathroom
3′7″ x 5′6″
Prim Bdrm
9′11″ x 12′6″
Ownership Details
Ownership
Condo Policies
Taxes
Condo Fee
Source
Listing Brokerage
For Sale Nearby
Sold Nearby

- 3
- 3

- 1,400 - 1,599 Sq. Ft.
- 4
- 3

- 3
- 3

- 1,200 - 1,399 Sq. Ft.
- 3
- 3

- 1,800 - 1,999 Sq. Ft.
- 3
- 3

- 1,600 - 1,799 Sq. Ft.
- 4
- 3

- 3
- 3

- 1,200 - 1,399 Sq. Ft.
- 5
- 3
Listing information provided in part by the Toronto Regional Real Estate Board for personal, non-commercial use by viewers of this site and may not be reproduced or redistributed. Copyright © TRREB. All rights reserved.
Information is deemed reliable but is not guaranteed accurate by TRREB®. The information provided herein must only be used by consumers that have a bona fide interest in the purchase, sale, or lease of real estate.








