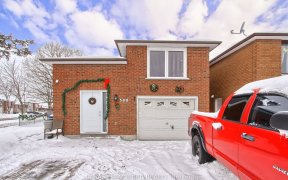


Great Investment Property* Legal Registered Basement Apartment (Accessory Dwelling Unit) (See Other Info)* Stackable Washer & Dryer Units On Both Levels* Upgraded 200Amp Service* Private Yard With Separate Areas For Both Tenants* Ample Parking* Aaa Tenants Willing To Stay Long Term* Basement Apt Wheelchair Accessible* Basement Unit...
Great Investment Property* Legal Registered Basement Apartment (Accessory Dwelling Unit) (See Other Info)* Stackable Washer & Dryer Units On Both Levels* Upgraded 200Amp Service* Private Yard With Separate Areas For Both Tenants* Ample Parking* Aaa Tenants Willing To Stay Long Term* Basement Apt Wheelchair Accessible* Basement Unit Ceiling Sound Proofed* Close To Amenities, Schools, Taylor Park, Transit.* Perfect For In-Laws* Quiet Family Neighbourhood* Two: Stoves,Fridges, B/I Diswashers**Stackable Washer &Dryer** All Electric Light Fixtures* Shed* Window Coverings* New Furnace 2020* New Pic Window (2020) In Liv Rm Upper Unit* New Stackable Washer/Dryer (2020) Upper Unit* Hwt (Rental)
Property Details
Size
Parking
Rooms
Kitchen
12′0″ x 8′2″
Living
19′6″ x 13′4″
Dining
11′5″ x 11′4″
Prim Bdrm
11′1″ x 11′5″
2nd Br
9′3″ x 10′1″
3rd Br
11′4″ x 11′3″
Ownership Details
Ownership
Taxes
Source
Listing Brokerage
For Sale Nearby

- 1,500 - 2,000 Sq. Ft.
- 3
- 3
Sold Nearby

- 1,100 - 1,500 Sq. Ft.
- 4
- 2

- 3
- 2

- 6
- 3

- 4
- 2

- 5
- 2

- 1,500 - 2,000 Sq. Ft.
- 5
- 2

- 4
- 2

- 3
- 2
Listing information provided in part by the Toronto Regional Real Estate Board for personal, non-commercial use by viewers of this site and may not be reproduced or redistributed. Copyright © TRREB. All rights reserved.
Information is deemed reliable but is not guaranteed accurate by TRREB®. The information provided herein must only be used by consumers that have a bona fide interest in the purchase, sale, or lease of real estate.







