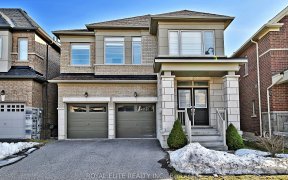
78 Murray Leonard Ln
Murray Leonard Ln, Rural East Gwillimbury, East Gwillimbury, ON, L0G 1R0



Looking for a Desirable Neighborhood? Experience Luxury Living in a 2-Year-Old Brand New Home Nestled in the thriving Queensville Community, known for its family-oriented atmosphere. This charming 4 beds and 3 baths home, offering the perfect blend of comfort, style, and convenience.As you enter, you are greeted with an inviting bright...
Looking for a Desirable Neighborhood? Experience Luxury Living in a 2-Year-Old Brand New Home Nestled in the thriving Queensville Community, known for its family-oriented atmosphere. This charming 4 beds and 3 baths home, offering the perfect blend of comfort, style, and convenience.As you enter, you are greeted with an inviting bright foyer. The thoroughly open concept Main Floor with 9" ceiling and a gas fireplace creates a welcoming ambiance. The heart of this home is undoubtedly the chef's inspired Eat-In modern kitchen, equipped with S/S appliances, center island, and breakfast area with a view of the backyard. Step outside to the deck for a seamless indoor-outdoor living experience.The primary bedroom features a walk-in closet that provides ample storage space. The bright and airy bedrooms, each with large windows and closets, provide plenty of natural light. Enjoy the beauty of hardwood floors throughout the house. The fenced backyard is ideal for outdoor BBQ gatherings with loved ones. Convenience is key with a laundry room located on the second floor. This home is perfectly positioned for modern living. Schedule a viewing today to see the completely revitalized interior and exterior of this beautiful home.This is truly a rare opportunity to live the lifestyle you deserve in an unbeatable location within easy access to Highway 404. Queensville is a highly potential and growing area in the GTA, with new homes, communities, businesses, and more coming soon. Look forward to the completion of the Health and Active Living Plaza set for 2025! Invest in the future. Live in luxury. All Elfs, B/I Appliances Including , Cook top, Refridgator , Induction Cafe Oven & Microwave, Dishwasher. Electrolux Washer & Dryer , Cvac, CAC
Property Details
Size
Parking
Build
Heating & Cooling
Utilities
Rooms
Living
16′2″ x 24′7″
Dining
8′3″ x 11′3″
Kitchen
7′11″ x 11′3″
Foyer
8′0″ x 20′1″
Prim Bdrm
15′10″ x 17′4″
2nd Br
12′9″ x 13′2″
Ownership Details
Ownership
Taxes
Source
Listing Brokerage
For Sale Nearby
Sold Nearby

- 4
- 4

- 2,000 - 2,500 Sq. Ft.
- 5
- 5

- 2,500 - 3,000 Sq. Ft.
- 5
- 4

- 2,500 - 3,000 Sq. Ft.
- 5
- 4

- 2,000 - 2,500 Sq. Ft.
- 4
- 4

- 4
- 4

- 2,500 - 3,000 Sq. Ft.
- 5
- 4

- 2,000 - 2,500 Sq. Ft.
- 4
- 3
Listing information provided in part by the Toronto Regional Real Estate Board for personal, non-commercial use by viewers of this site and may not be reproduced or redistributed. Copyright © TRREB. All rights reserved.
Information is deemed reliable but is not guaranteed accurate by TRREB®. The information provided herein must only be used by consumers that have a bona fide interest in the purchase, sale, or lease of real estate.







