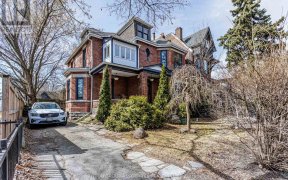


Bright + Beautiful - The Perfect Pairing Of Lovingly Maintained Charm + Modern Sophistication. 4 Generous Bedrooms, 3 Bathrooms. Updated Chef's Kitchen W Wolf Appliance Suite. Mudroom + Powder Room. **NEWLY FINISHED BASEMENT** Includes Huge Family Room And Gym With Room For Your Peloton And More!! New Separate Laundry Room!! This Home Is...
Bright + Beautiful - The Perfect Pairing Of Lovingly Maintained Charm + Modern Sophistication. 4 Generous Bedrooms, 3 Bathrooms. Updated Chef's Kitchen W Wolf Appliance Suite. Mudroom + Powder Room. **NEWLY FINISHED BASEMENT** Includes Huge Family Room And Gym With Room For Your Peloton And More!! New Separate Laundry Room!! This Home Is Designed For Living With Thoughtful Details + Loads Of Storage Thru-Out. 3rd Floor Primary With 5pc Ensuite + Huge Custom Walkthru Closet. Low Maintenance Yard, W Stone Patio Perfect For Entertaining. Double Garage Off Family Friendly Laneway. Property Has Been Approved For Laneway Development! Perfect For Those Looking To Add Value, A Home Office Suite and/or Multi-Generational Living. You want more living space and we have it! Steps To Roncesvalles Restaurants & Shops. Quick Walk To Waterfront + High Park With Kms Of Trails And Play To Enjoy! Easy Ttc, Up Express & Hwy Access. Letter re Laneway Housing Advisors attached
Property Details
Size
Parking
Build
Heating & Cooling
Utilities
Rooms
Living
10′10″ x 13′3″
Dining
16′2″ x 15′10″
Kitchen
10′3″ x 15′0″
Mudroom
6′5″ x 10′4″
2nd Br
13′7″ x 12′5″
3rd Br
9′0″ x 11′6″
Ownership Details
Ownership
Taxes
Source
Listing Brokerage
For Sale Nearby
Sold Nearby

- 4
- 2

- 6
- 4

- 6
- 2

- 6
- 4

- 3
- 2

- 2,000 - 2,500 Sq. Ft.
- 4
- 2

- 1,100 - 1,500 Sq. Ft.
- 3
- 2

- 1,500 - 2,000 Sq. Ft.
- 3
- 1
Listing information provided in part by the Toronto Regional Real Estate Board for personal, non-commercial use by viewers of this site and may not be reproduced or redistributed. Copyright © TRREB. All rights reserved.
Information is deemed reliable but is not guaranteed accurate by TRREB®. The information provided herein must only be used by consumers that have a bona fide interest in the purchase, sale, or lease of real estate.








